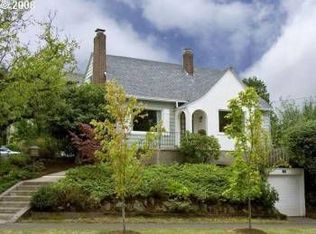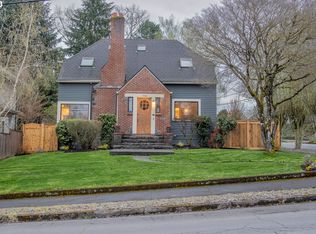Sold
$750,000
1130 SE 73rd Ave, Portland, OR 97215
3beds
2,572sqft
Residential, Single Family Residence
Built in 1928
0.39 Acres Lot
$738,500 Zestimate®
$292/sqft
$3,653 Estimated rent
Home value
$738,500
$694,000 - $790,000
$3,653/mo
Zestimate® history
Loading...
Owner options
Explore your selling options
What's special
OPEN HOUSE 7/27 from 12-2 Golden opportunity to bring your renovation ideas to life in this beautiful home. For those interested in development, there are endless possibilities as the zoning is R-5 and lot size is 0.39 acres. Located in the coveted Mt Tabor neighborhood, one and a half blocks from Mt Tabor Park, this home retains much of its original charm, millwork, hardwood floors, period light fixtures and divided light windows. Owned and loved by the same family since 1991 there is a generously sized primary Bedroom, office/sewing room off the kitchen and a refinished basement rec room. Enjoy your morning cup of coffee in the sunroom overlooking the expansive lush backyard, mountain vista and newer deck. Perfect for friend and family gatherings and entertaining. That rare double car garage. Four blocks from the award winning Coquine Restaurant. The real showstopper is the property itself, offering privacy and solitude. Plenty of room for the urban gardener. This is a true gem.
Zillow last checked: 8 hours ago
Listing updated: September 08, 2025 at 05:57am
Listed by:
Katherine Whitney 503-803-0062,
RE/MAX Equity Group
Bought with:
OR and WA Non Rmls, NA
Non Rmls Broker
Source: RMLS (OR),MLS#: 354828447
Facts & features
Interior
Bedrooms & bathrooms
- Bedrooms: 3
- Bathrooms: 2
- Full bathrooms: 1
- Partial bathrooms: 1
- Main level bathrooms: 1
Primary bedroom
- Features: Closet, Wood Floors
- Level: Upper
- Area: 221
- Dimensions: 17 x 13
Bedroom 2
- Features: Closet, Wood Stove
- Level: Upper
- Area: 168
- Dimensions: 14 x 12
Bedroom 3
- Features: Closet, Wood Floors
- Level: Upper
- Area: 100
- Dimensions: 10 x 10
Dining room
- Features: Builtin Features, Hardwood Floors
- Level: Main
- Area: 210
- Dimensions: 15 x 14
Family room
- Features: Linseed Floor
- Level: Lower
- Area: 252
- Dimensions: 18 x 14
Kitchen
- Features: Dishwasher, Builtin Oven
- Level: Main
- Area: 160
- Width: 16
Living room
- Features: Coved, Fireplace, Hardwood Floors
- Level: Main
- Area: 345
- Dimensions: 23 x 15
Office
- Features: Hardwood Floors
- Level: Main
- Area: 56
- Dimensions: 7 x 8
Heating
- Forced Air, Fireplace(s)
Appliances
- Included: Built In Oven, Cooktop, Dishwasher, Free-Standing Gas Range, Washer/Dryer, Gas Water Heater
- Laundry: Laundry Room
Features
- Closet, Built-in Features, Coved
- Flooring: Hardwood, Linseed, Wood
- Windows: Aluminum Frames, Wood Frames
- Basement: Exterior Entry,Partially Finished
- Number of fireplaces: 1
- Fireplace features: Wood Burning, Wood Burning Stove
Interior area
- Total structure area: 2,572
- Total interior livable area: 2,572 sqft
Property
Parking
- Total spaces: 2
- Parking features: Garage Door Opener, Detached
- Garage spaces: 2
Features
- Stories: 3
- Patio & porch: Deck
- Fencing: Fenced
- Has view: Yes
- View description: Mountain(s)
Lot
- Size: 0.39 Acres
- Features: Level, Private, Trees, SqFt 15000 to 19999
Details
- Parcel number: R300306
- Zoning: R5
Construction
Type & style
- Home type: SingleFamily
- Architectural style: English,Traditional
- Property subtype: Residential, Single Family Residence
Materials
- Wood Siding
- Roof: Composition
Condition
- Resale
- New construction: No
- Year built: 1928
Utilities & green energy
- Gas: Gas
- Sewer: Public Sewer
- Water: Public
Community & neighborhood
Location
- Region: Portland
- Subdivision: Mt Tabor
Other
Other facts
- Listing terms: Cash,Conventional
- Road surface type: Paved
Price history
| Date | Event | Price |
|---|---|---|
| 9/5/2025 | Sold | $750,000-9.6%$292/sqft |
Source: | ||
| 8/1/2025 | Pending sale | $829,950$323/sqft |
Source: | ||
| 7/25/2025 | Price change | $829,950-5.7%$323/sqft |
Source: | ||
| 7/11/2025 | Price change | $879,950-2.2%$342/sqft |
Source: | ||
| 6/30/2025 | Price change | $899,950-4.3%$350/sqft |
Source: | ||
Public tax history
| Year | Property taxes | Tax assessment |
|---|---|---|
| 2025 | $10,525 +3.7% | $390,600 +3% |
| 2024 | $10,146 +4% | $379,230 +3% |
| 2023 | $9,757 +2.2% | $368,190 +3% |
Find assessor info on the county website
Neighborhood: Mount Tabor
Nearby schools
GreatSchools rating
- 9/10Bridger Creative Science SchoolGrades: K-8Distance: 0.4 mi
- 9/10Harrison Park SchoolGrades: K-8Distance: 0.8 mi
- 6/10Franklin High SchoolGrades: 9-12Distance: 1.2 mi
Schools provided by the listing agent
- Elementary: Bridger
- Middle: Bridger
- High: Franklin
Source: RMLS (OR). This data may not be complete. We recommend contacting the local school district to confirm school assignments for this home.
Get a cash offer in 3 minutes
Find out how much your home could sell for in as little as 3 minutes with a no-obligation cash offer.
Estimated market value
$738,500
Get a cash offer in 3 minutes
Find out how much your home could sell for in as little as 3 minutes with a no-obligation cash offer.
Estimated market value
$738,500

