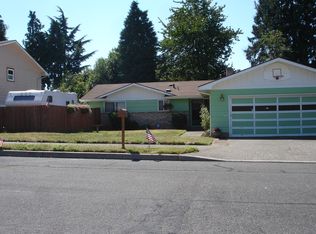Feel like you are at McMenamins at this 1906 original Homestead property, sits on .35 acre lot, beautiful manicured, private backyard oasis.Detached Garage has 22' Extension Shop/Entertainment area.Updated, but still the charm of the 1900's era. Features 3456 SF,3 BR's w/Den, 2 Bath, full basement ready to finish. Main Level has been refreshed with newer paint, the upstairs awaits your personal touches. .New Roof; furnace;H20 Heater,Ext Paint.Electrical Panel replaced 2005.New electrical wiring.
This property is off market, which means it's not currently listed for sale or rent on Zillow. This may be different from what's available on other websites or public sources.
