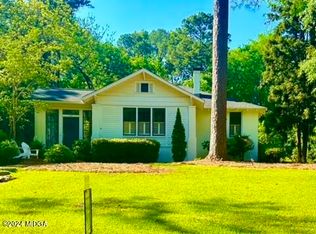Sold for $390,000 on 01/25/23
$390,000
1130 S Jackson Springs Rd, Macon, GA 31211
3beds
3,800sqft
Single Family Residence, Residential
Built in 1972
0.31 Acres Lot
$410,500 Zestimate®
$103/sqft
$1,967 Estimated rent
Home value
$410,500
$378,000 - $443,000
$1,967/mo
Zestimate® history
Loading...
Owner options
Explore your selling options
What's special
This house is full of personality. This Historic Renaissance home with marvelous guest house is situated in historic Shirley Hills! The house has 3800 sq ft and guest house 1100 sq ft. Property sits on 4 plated lots. Hardwood and tile floors, tremendous storage.
Zillow last checked: 8 hours ago
Listing updated: February 08, 2023 at 08:14am
Listed by:
Mary Moody 478-361-8822,
Sheridan, Solomon & Associates
Bought with:
Denny Jones, 169105
Fickling & Company, Inc.
Source: MGMLS,MLS#: 168096
Facts & features
Interior
Bedrooms & bathrooms
- Bedrooms: 3
- Bathrooms: 3
- Full bathrooms: 3
Primary bedroom
- Level: First
- Area: 225
- Dimensions: 15.00 X 15.00
Bedroom 2
- Level: First
- Area: 180
- Dimensions: 12.00 X 15.00
Bedroom 3
- Level: Second
- Area: 420
- Dimensions: 21.00 X 20.00
Other
- Description: Master closet
- Level: First
Other
- Level: First
- Area: 48
- Dimensions: 8.00 X 6.00
Den
- Level: First
- Area: 294
- Dimensions: 14.00 X 21.00
Dining room
- Level: First
- Area: 224
- Dimensions: 14.00 X 16.00
Kitchen
- Level: First
- Area: 160
- Dimensions: 16.00 X 10.00
Library
- Level: First
- Area: 324
- Dimensions: 18.00 X 18.00
Living room
- Level: First
- Area: 456
- Dimensions: 24.00 X 19.00
Sunroom
- Level: First
- Area: 168
- Dimensions: 12.00 X 14.00
Utility room
- Level: First
- Area: 48
- Dimensions: 8.00 X 6.00
Heating
- Central, Electric, Natural Gas
Cooling
- Electric, Central Air
Appliances
- Included: Built-In Electric Oven, Dishwasher, Double Oven, Electric Cooktop, Electric Hookup, Electric Oven, Gas Water Heater
- Laundry: Main Level, In Kitchen, Common Area
Features
- Flooring: Ceramic Tile, Hardwood
- Windows: Shutters
- Basement: Walk-Out Access,Exterior Entry,Interior Entry,Partial,Unfinished
- Number of fireplaces: 2
- Fireplace features: Family Room, Living Room
Interior area
- Total structure area: 3,800
- Total interior livable area: 3,800 sqft
- Finished area above ground: 3,800
- Finished area below ground: 0
Property
Parking
- Total spaces: 3
- Parking features: Garage, Driveway, Detached
- Garage spaces: 2
- Has uncovered spaces: Yes
Features
- Levels: One and One Half
- Patio & porch: Front Porch, Patio, Terrace
- Exterior features: Courtyard, Rain Gutters, Private Yard, Storage
- Fencing: Fenced
Lot
- Size: 0.31 Acres
- Features: Wooded
Details
- Additional structures: Guest House, Residence
- Parcel number: R0630038
Construction
Type & style
- Home type: SingleFamily
- Architectural style: European,Mediterranean,Traditional
- Property subtype: Single Family Residence, Residential
Materials
- Stucco
- Foundation: Block
- Roof: Tile
Condition
- Resale
- New construction: No
- Year built: 1972
Utilities & green energy
- Sewer: Public Sewer
- Water: Public
- Utilities for property: Cable Available, Electricity Available, Natural Gas Available, Phone Available, Sewer Available, Water Available, Cable Connected
Community & neighborhood
Security
- Security features: Security System
Location
- Region: Macon
- Subdivision: Shirley Hills
Other
Other facts
- Listing agreement: Exclusive Right To Sell
Price history
| Date | Event | Price |
|---|---|---|
| 1/25/2023 | Sold | $390,000-13.3%$103/sqft |
Source: | ||
| 11/11/2022 | Pending sale | $450,000$118/sqft |
Source: | ||
| 11/1/2022 | Listed for sale | $450,000$118/sqft |
Source: | ||
Public tax history
| Year | Property taxes | Tax assessment |
|---|---|---|
| 2024 | $2,742 -26.6% | $111,578 -24.2% |
| 2023 | $3,736 -13.4% | $147,109 +11.8% |
| 2022 | $4,313 -8.9% | $131,583 |
Find assessor info on the county website
Neighborhood: 31211
Nearby schools
GreatSchools rating
- 6/10Burdell Elementary SchoolGrades: PK-5Distance: 1 mi
- 3/10Appling Middle SchoolGrades: 6-8Distance: 0.6 mi
- 3/10Northeast High SchoolGrades: 9-12Distance: 0.6 mi
Schools provided by the listing agent
- Elementary: Burdell-Hunt Elementary
- Middle: Appling Middle
- High: Northeast
Source: MGMLS. This data may not be complete. We recommend contacting the local school district to confirm school assignments for this home.

Get pre-qualified for a loan
At Zillow Home Loans, we can pre-qualify you in as little as 5 minutes with no impact to your credit score.An equal housing lender. NMLS #10287.
