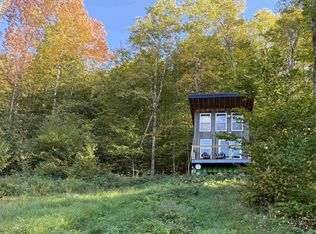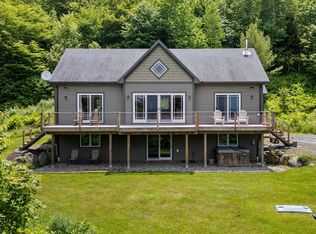If you are in search of improving your life, you need to see this private, pristine, open concept, 4 bed, 4 bath home with top of the world views of VT's highest peak. Located on 10 beautifully wooded acres on Chase’s Mountain in Waterbury Center, Vermont, the 2019 Healthiest State. Enjoy drinking your morning coffee or entertaining your guests on the large wrap around deck overlooking Mt Mansfield, the Waterbury Reservoir, the Trapp Family Lodge, and seasonal Camels Hump views. The kitchen and dining room boast a complete wall of windows allowing natural light to flood in and tranquil views while you cook or entertain. Custom cherry cabinets, Hubbarton Forge lighting, Kohler faucets, and VT slate counter tops add an elegant touch. The main level offers beautiful Brazilian cherry floors, a gas fireplace, and radiant heat. The master suite provides spacious comfort with vaulted ceilings, exposed beams, custom cherry cabinets with cedar backing and pull out slack/pant hangers and a beautiful 2” thick walnut slab bench. Large master bath includes deep soaking tub, dual vanity and slate tile floors. The laundry room features new custom closets. The bright walk out basement offers 9-foot ceilings, a mudroom off the heated garage, large family room and storage/utility area complete with tire storage. A new whole home generator was installed with an automated transfer switch and is tied directly into the underground fuel tank. Quick commute to all conveniences!
This property is off market, which means it's not currently listed for sale or rent on Zillow. This may be different from what's available on other websites or public sources.


