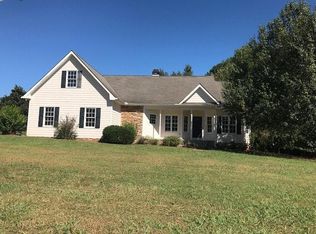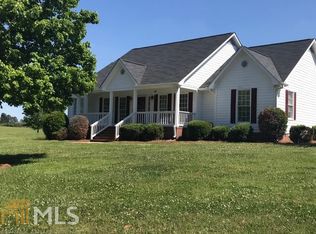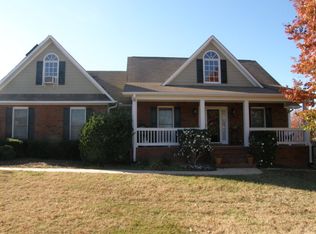WHAT AN AWESOME FIND !!! GORGEOUS AND WELL TAKEN CARE OF !!! REMODELED AND EASY TO SHOW...HUGE GREAT ROOM WITH VAULTED CEILING AND GORGEOUS FIREPLACE...VERY LARGE MASTER BEDROOM WITH VAULTED CEILING AND FRENCH DOORS LEADING OUT TO COVERED BACK PORCH...MASTER BATH WITH JACUZZI TUB AND SEPARATE SHOWER...FORMAL DINING ROOM... NEWER HARDWOOD FLOORING IN DINING, FOYER, KITCHEN, GREAT ROOM, MASTER AND HALLWAY...FINISHED BONUS ROOM OVER GARAGE (COULD BE 4TH BEDROOM) WITH FULL BATH !!! NEWER FLOORING IN BATHS AND LAUNDRY...ROOF ONLY 2 MONTHS OLD...HVAC ONLY 2 YEARS OLD...NEWER HOT WATER HEATER, PLANTATION SHUTTERS, INTERIOR RECENTLY PAINTED AND BUILTIN SHELVING AND CABINETS IN GREAT ROOM. TWO COVERED PORCHES !!! BACK PORCH OVERLOOKING HUGE BACK YARD FOR ENTERTAINING... BRICK FOUNDATION.....SUBDIVISION LAKE WITH TWO DOCKS FOR FISHING !!! SELLER NEEDS 3 DAYS TO VACATE AFTER CLOSING
This property is off market, which means it's not currently listed for sale or rent on Zillow. This may be different from what's available on other websites or public sources.


