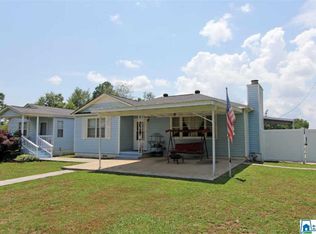You are not going to want to miss this stunning remodel! Nothing in this home has gone untouched, from floor to ceilings. New marble flooring laid in the foyer as well as real hardwood flooring. The ceilings have been opened up and made into vaulted ceilings. The kitchen has gorgeous new backsplash, gas stainless stove, refrigerator and dishwasher. The bathrooms are to die for! Other features in this home include new insulation, gas logs, gas hot water heater, new hvac, windows, and roof! You have to see it for yourself!
This property is off market, which means it's not currently listed for sale or rent on Zillow. This may be different from what's available on other websites or public sources.

