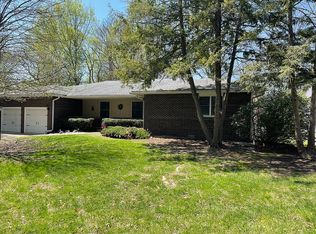Sold for $400,000 on 11/13/24
$400,000
1130 Rantoul St, Springfield, IL 62704
4beds
2,113sqft
Single Family Residence, Residential
Built in 1940
0.51 Acres Lot
$416,100 Zestimate®
$189/sqft
$2,363 Estimated rent
Home value
$416,100
$379,000 - $458,000
$2,363/mo
Zestimate® history
Loading...
Owner options
Explore your selling options
What's special
This charming brick cape cod is truly a gem of the neighborhood. Nestled on a half-acre, beautifully landscaped lot in Washington Park Gardens, you will find a place to call home where EVERY square inch has been updated & maintained to the highest standard. The exterior has been transformed with paint & siding with a backyard oasis that offers peace and tranquility. The cozy interior is evident from the minute you step inside. Features & Updates: Crown molding, Pella & Anderson windows, mudroom with terracotta tiled floor, family room addition with vaulted ceiling, custom baths & closets, kitchen updated, 95% efficient HVAC system, new wiring, professionally waterproofed basement with new sump pumps, large laundry & workshop with soapstone sink, water filtration system in kitchen, range/oven 2 weeks old, 2 fireplaces, 2-year-old roof. The square footage & room/bath counts include an adorable separate guest quarter behind the garage. This can remain furnished. The garage wiring has been updated and is insulated with a new door, workbench & storage, complete with a rubber mat flooring. PLEASE NOTE EXTENSIVE IMPROVEMENT LIST IN ATTACHMENTS.
Zillow last checked: 8 hours ago
Listing updated: November 17, 2024 at 12:01pm
Listed by:
Suzie Sables Duff Mobl:217-741-5214,
RE/MAX Professionals
Bought with:
Melissa M Grady, 475114067
The Real Estate Group, Inc.
Source: RMLS Alliance,MLS#: CA1031082 Originating MLS: Capital Area Association of Realtors
Originating MLS: Capital Area Association of Realtors

Facts & features
Interior
Bedrooms & bathrooms
- Bedrooms: 4
- Bathrooms: 3
- Full bathrooms: 3
Bedroom 1
- Level: Upper
- Dimensions: 13ft 7in x 11ft 1in
Bedroom 2
- Level: Main
- Dimensions: 15ft 11in x 10ft 2in
Bedroom 3
- Level: Main
- Dimensions: 11ft 2in x 11ft 0in
Bedroom 4
- Level: Main
- Dimensions: 20ft 2in x 13ft 8in
Other
- Level: Main
- Dimensions: 10ft 5in x 11ft 0in
Other
- Level: Main
- Dimensions: 7ft 2in x 11ft 0in
Additional room
- Description: Workshop
- Level: Basement
- Dimensions: 23ft 4in x 12ft 4in
Additional room 2
- Description: Laundry
- Level: Basement
- Dimensions: 19ft 1in x 12ft 7in
Family room
- Level: Main
- Dimensions: 15ft 4in x 13ft 1in
Kitchen
- Level: Main
- Dimensions: 12ft 4in x 11ft 0in
Living room
- Level: Main
- Dimensions: 23ft 4in x 13ft 7in
Main level
- Area: 1830
Upper level
- Area: 283
Heating
- Forced Air
Cooling
- Central Air
Appliances
- Included: Dishwasher, Disposal, Range, Refrigerator
Features
- Vaulted Ceiling(s)
- Windows: Replacement Windows, Blinds
- Basement: Full
- Number of fireplaces: 2
- Fireplace features: Electric, Family Room, Gas Log, Living Room
Interior area
- Total structure area: 2,113
- Total interior livable area: 2,113 sqft
Property
Parking
- Total spaces: 2
- Parking features: Detached, Oversized
- Garage spaces: 2
Features
- Patio & porch: Patio
Lot
- Size: 0.51 Acres
- Dimensions: 127 x 168 x 127 x 180
- Features: Extra Lot, Level
Details
- Additional structures: Shed(s)
- Parcel number: 14320354017
Construction
Type & style
- Home type: SingleFamily
- Property subtype: Single Family Residence, Residential
Materials
- Frame, Brick, Vinyl Siding
- Foundation: Block
- Roof: Shingle
Condition
- New construction: No
- Year built: 1940
Utilities & green energy
- Sewer: Public Sewer
- Water: Public
Green energy
- Energy efficient items: High Efficiency Air Cond, High Efficiency Heating
Community & neighborhood
Location
- Region: Springfield
- Subdivision: None
Price history
| Date | Event | Price |
|---|---|---|
| 11/13/2024 | Sold | $400,000+5.5%$189/sqft |
Source: | ||
| 8/14/2024 | Pending sale | $379,000$179/sqft |
Source: | ||
| 8/11/2024 | Listed for sale | $379,000+64.8%$179/sqft |
Source: | ||
| 11/8/2018 | Sold | $230,000-4.1%$109/sqft |
Source: | ||
| 10/2/2018 | Pending sale | $239,900$114/sqft |
Source: RE/MAX Professionals #183770 | ||
Public tax history
| Year | Property taxes | Tax assessment |
|---|---|---|
| 2024 | $7,362 +5.3% | $98,652 +9.5% |
| 2023 | $6,994 +4.8% | $90,110 +5.4% |
| 2022 | $6,674 +4% | $85,477 +3.9% |
Find assessor info on the county website
Neighborhood: 62704
Nearby schools
GreatSchools rating
- 9/10Owen Marsh Elementary SchoolGrades: K-5Distance: 0.3 mi
- 2/10U S Grant Middle SchoolGrades: 6-8Distance: 0.8 mi
- 7/10Springfield High SchoolGrades: 9-12Distance: 1.7 mi
Schools provided by the listing agent
- Elementary: Owen Marsh
- Middle: Grant/Lincoln
- High: Springfield
Source: RMLS Alliance. This data may not be complete. We recommend contacting the local school district to confirm school assignments for this home.

Get pre-qualified for a loan
At Zillow Home Loans, we can pre-qualify you in as little as 5 minutes with no impact to your credit score.An equal housing lender. NMLS #10287.
