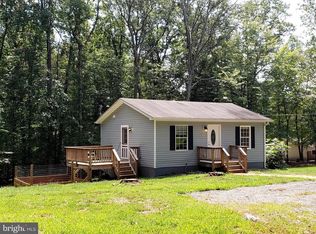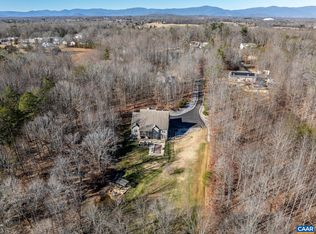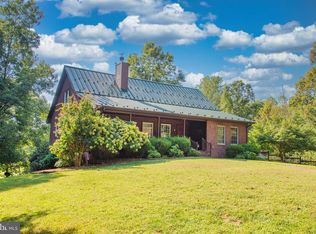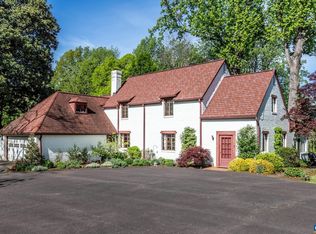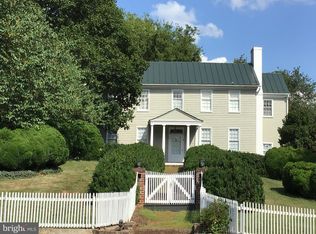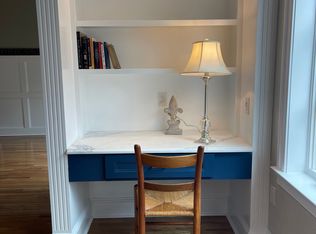1130 Race Ground Rd, Rochelle, VA 22738
What's special
- 298 days |
- 744 |
- 30 |
Zillow last checked: 8 hours ago
Listing updated: February 13, 2026 at 04:04pm
ERICA GENTILE-HUSSAR 434-249-5828,
AVENUE REALTY, LLC
Facts & features
Interior
Bedrooms & bathrooms
- Bedrooms: 4
- Bathrooms: 4
- Full bathrooms: 3
- 1/2 bathrooms: 1
- Main level bathrooms: 2
- Main level bedrooms: 1
Rooms
- Room types: Bathroom, Bonus Room, Bedroom, Dining Room, Eat-in Kitchen, Full Bath, Foyer, Great Room, Half Bath, Kitchen, Laundry, Primary Bathroom, Primary Bedroom, Office, Sunroom
Primary bedroom
- Level: First
Bedroom
- Level: Second
Primary bathroom
- Level: First
Bathroom
- Level: Second
Dining room
- Level: First
Foyer
- Level: First
Great room
- Level: First
Half bath
- Level: First
Kitchen
- Level: First
Laundry
- Level: First
Office
- Level: First
Sunroom
- Level: First
Heating
- Heat Pump
Cooling
- Central Air
Appliances
- Included: Dishwasher, Gas Range, Microwave, Refrigerator, Trash Compactor, Dryer, Washer
- Laundry: Washer Hookup, Dryer Hookup, Sink
Features
- Double Vanity, Primary Downstairs, Walk-In Closet(s), Entrance Foyer, Eat-in Kitchen, Home Office, Kitchen Island, Recessed Lighting
- Flooring: Carpet, Luxury Vinyl Plank, Vinyl
- Windows: Vinyl
- Basement: Exterior Entry,Full,Heated,Unfinished,Walk-Out Access
- Has fireplace: Yes
- Fireplace features: Gas
Interior area
- Total structure area: 7,091
- Total interior livable area: 3,968 sqft
- Finished area above ground: 3,968
- Finished area below ground: 0
Property
Parking
- Total spaces: 2
- Parking features: Attached, Electricity, Garage, Garage Door Opener, Garage Faces Side
- Attached garage spaces: 2
Features
- Levels: Two
- Stories: 2
- Patio & porch: Deck, Front Porch, Patio, Porch, Screened
- Exterior features: Porch
- Has private pool: Yes
- Pool features: Pool, Private
- Has view: Yes
- View description: Rural
Lot
- Size: 7.79 Acres
- Features: Garden, Partially Cleared, Wooded
Details
- Additional structures: Shed(s)
- Parcel number: 64 93D
- Zoning description: A-1 Agricultural
- Horses can be raised: Yes
- Horse amenities: Loafing Shed, Horses Allowed
Construction
Type & style
- Home type: SingleFamily
- Property subtype: Single Family Residence
Materials
- Brick, Stick Built, Vinyl Siding
- Foundation: Poured
- Roof: Architectural
Condition
- New construction: No
- Year built: 2016
Utilities & green energy
- Sewer: Conventional Sewer
- Water: Private, Well
- Utilities for property: Satellite Internet Available
Community & HOA
Community
- Features: Pond
- Security: Surveillance System
- Subdivision: NONE
HOA
- Has HOA: No
Location
- Region: Rochelle
Financial & listing details
- Price per square foot: $214/sqft
- Tax assessed value: $564,600
- Annual tax amount: $4,178
- Date on market: 4/22/2025
- Cumulative days on market: 227 days

Erica Gentile-Hussar
(434) 249-5828
By pressing Contact Agent, you agree that the real estate professional identified above may call/text you about your search, which may involve use of automated means and pre-recorded/artificial voices. You don't need to consent as a condition of buying any property, goods, or services. Message/data rates may apply. You also agree to our Terms of Use. Zillow does not endorse any real estate professionals. We may share information about your recent and future site activity with your agent to help them understand what you're looking for in a home.
Estimated market value
Not available
Estimated sales range
Not available
$4,408/mo
Price history
Price history
| Date | Event | Price |
|---|---|---|
| 12/23/2025 | Listed for sale | $850,000$214/sqft |
Source: | ||
| 10/11/2025 | Pending sale | $850,000$214/sqft |
Source: | ||
| 4/22/2025 | Listed for sale | $850,000$214/sqft |
Source: | ||
Public tax history
Public tax history
| Year | Property taxes | Tax assessment |
|---|---|---|
| 2024 | $4,178 | $564,600 |
| 2023 | $4,178 | $564,600 |
| 2022 | $4,178 +4.2% | $564,600 |
Find assessor info on the county website
BuyAbility℠ payment
Climate risks
Neighborhood: 22738
Nearby schools
GreatSchools rating
- NAMadison Primary SchoolGrades: PK-2Distance: 8.2 mi
- 4/10William H. Wetsel Middle SchoolGrades: 6-8Distance: 7.9 mi
- 4/10Madison County High SchoolGrades: 9-12Distance: 8 mi
Schools provided by the listing agent
- Elementary: Madison Primary
- Middle: William Wetsel
- High: Madison (Madison)
Source: CAAR. This data may not be complete. We recommend contacting the local school district to confirm school assignments for this home.
Open to renting?
Browse rentals near this home.- Loading
