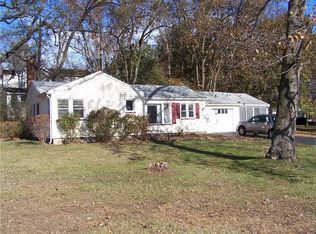Great location close to shopping and expressways! This move in ready cape cod in Gates-Chili School District is situated on private tree lined lot with beautiful park like setting. Large kitchen with oak cabinets and stainless steel appliances has open concept to dining room with breakfast bar, great for entertaining! Cozy living room with wood burning fireplace has attached heated sunroom. First floor also features office, laundry and half bath. Upstairs you will find large bedrooms including master suite with multiple closets, huge bathroom with standup shower and soaking tub! Finished rec room in basement perfect for "man cave" or playroom. 2 car attached garage with tons of storage walks out to deck and private back yard. Call today for an appointment to see your new home!
This property is off market, which means it's not currently listed for sale or rent on Zillow. This may be different from what's available on other websites or public sources.

