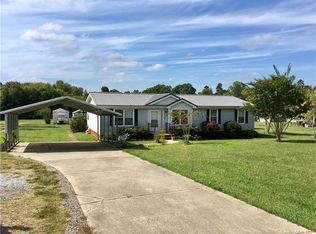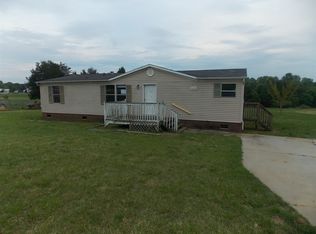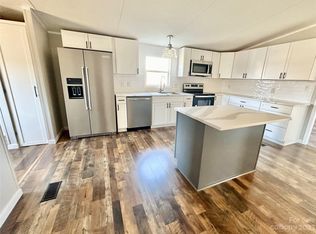Closed
$220,000
1130 Ostwalt Amity Rd, Cleveland, NC 27013
3beds
1,404sqft
Manufactured Home
Built in 2000
1.1 Acres Lot
$230,300 Zestimate®
$157/sqft
$1,857 Estimated rent
Home value
$230,300
$214,000 - $249,000
$1,857/mo
Zestimate® history
Loading...
Owner options
Explore your selling options
What's special
Price, location and condition? Yes! Rural setting yet only a few miles to great schools, shopping and major highways. Move in condition. Split floor plan. Open concept living, dining and kitchen area. Spacious primary suite with walk-in closet and a large bath with a walk-in shower. Screened back porch. Level yard with two 2-car carports and 3 outbuildings. Appliances convey: washer / dryer / stove / refrigerator / dishwasher & countertop microwave.
Zillow last checked: 8 hours ago
Listing updated: May 22, 2024 at 11:39am
Listing Provided by:
Lin Litaker LitakerL@gmail.com,
Century 21 Towne and Country,
Trudy Nance,
Century 21 Towne and Country
Bought with:
Tyler Spry
Your Realty PRO Brokerage Services LLC
Source: Canopy MLS as distributed by MLS GRID,MLS#: 4123213
Facts & features
Interior
Bedrooms & bathrooms
- Bedrooms: 3
- Bathrooms: 2
- Full bathrooms: 2
- Main level bedrooms: 3
Primary bedroom
- Level: Main
Bedroom s
- Level: Main
Bedroom s
- Level: Main
Bathroom full
- Level: Main
Bathroom full
- Level: Main
Flex space
- Level: Main
Kitchen
- Level: Main
Laundry
- Level: Main
Living room
- Level: Main
Heating
- Central, Heat Pump
Cooling
- Central Air
Appliances
- Included: Dishwasher, Dryer, Electric Range, Electric Water Heater, Refrigerator, Washer
- Laundry: Electric Dryer Hookup, Laundry Room, Main Level
Features
- Open Floorplan, Walk-In Closet(s)
- Flooring: Carpet, Vinyl
- Has basement: No
Interior area
- Total structure area: 1,404
- Total interior livable area: 1,404 sqft
- Finished area above ground: 1,404
- Finished area below ground: 0
Property
Parking
- Total spaces: 4
- Parking features: Detached Carport, Driveway
- Carport spaces: 4
- Has uncovered spaces: Yes
Features
- Levels: One
- Stories: 1
- Patio & porch: Covered, Rear Porch
Lot
- Size: 1.10 Acres
- Dimensions: 128 x 414 x 120 x 393
- Features: Level
Details
- Additional structures: Shed(s)
- Parcel number: 4761540675.000
- Zoning: RA
- Special conditions: Standard
Construction
Type & style
- Home type: MobileManufactured
- Architectural style: Ranch
- Property subtype: Manufactured Home
Materials
- Vinyl
- Foundation: Crawl Space
- Roof: Metal
Condition
- New construction: No
- Year built: 2000
Utilities & green energy
- Sewer: Septic Installed
- Water: Well
Community & neighborhood
Location
- Region: Cleveland
- Subdivision: Deer Valley
Other
Other facts
- Listing terms: Cash,Conventional,FHA,VA Loan
- Road surface type: Concrete, Paved
Price history
| Date | Event | Price |
|---|---|---|
| 5/21/2024 | Sold | $220,000$157/sqft |
Source: | ||
| 4/5/2024 | Price change | $220,000-12%$157/sqft |
Source: | ||
| 3/28/2024 | Listed for sale | $250,000+138.1%$178/sqft |
Source: | ||
| 2/9/2018 | Sold | $105,000-1.9%$75/sqft |
Source: Public Record | ||
| 1/25/2006 | Sold | $107,037$76/sqft |
Source: Public Record | ||
Public tax history
| Year | Property taxes | Tax assessment |
|---|---|---|
| 2025 | $886 | $140,010 |
| 2024 | $886 | $140,010 |
| 2023 | $886 +28.1% | $140,010 +39.1% |
Find assessor info on the county website
Neighborhood: 27013
Nearby schools
GreatSchools rating
- 1/10Third Creek Elementary SchoolGrades: PK-5Distance: 4.6 mi
- 1/10Statesville Middle SchoolGrades: 6-8Distance: 4.5 mi
- 4/10South Iredell High SchoolGrades: 9-12Distance: 11.6 mi
Schools provided by the listing agent
- Elementary: Third Creek
- Middle: Third Creek
- High: South Iredell
Source: Canopy MLS as distributed by MLS GRID. This data may not be complete. We recommend contacting the local school district to confirm school assignments for this home.
Get a cash offer in 3 minutes
Find out how much your home could sell for in as little as 3 minutes with a no-obligation cash offer.
Estimated market value
$230,300
Get a cash offer in 3 minutes
Find out how much your home could sell for in as little as 3 minutes with a no-obligation cash offer.
Estimated market value
$230,300


