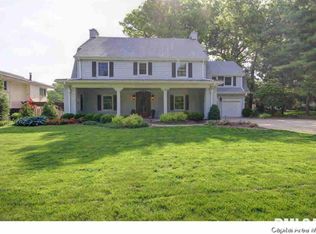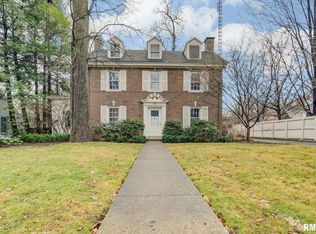Sold for $460,000 on 03/07/23
$460,000
1130 Orendorff Pkwy, Springfield, IL 62704
6beds
4,473sqft
Single Family Residence, Residential
Built in ----
0.55 Acres Lot
$516,700 Zestimate®
$103/sqft
$2,672 Estimated rent
Home value
$516,700
$475,000 - $558,000
$2,672/mo
Zestimate® history
Loading...
Owner options
Explore your selling options
What's special
This is a one-of-a-kind property! MAGNIFICENT Colonial Revival 3-story, circa 1915, double lot. The front door opens into Washington Park. This 4,500 + square-foot classic home is located on one of the most sought-after streets in historic Washington Park. Relax on the large front porch while you take in the views. Experience the grand foyer entrance and feel the elegance of the stunning staircase, large living room, and dining room adjacent kitchen with 1/2 bath on main. The 2nd floor has 4 nice size bedrooms and 2 full baths. 3rd Floor has additional 2 bedrooms, a full bath with a claw foot tub, and lots of storage. The property has multiple screened-in porches, a rear deck, and a four-car garage, centrally located, within minutes of downtown, the medical district, and shopping on the West side. Pre-Inspected, listed, and priced accordingly. New roof and chimney caps in 2021, newer AC units.
Zillow last checked: 8 hours ago
Listing updated: March 10, 2023 at 12:01pm
Listed by:
James J Skeeters john.kerstein@kw.com,
Keller Williams Capital
Bought with:
Jim Fulgenzi, 471021607
RE/MAX Professionals
Source: RMLS Alliance,MLS#: CA1018790 Originating MLS: Capital Area Association of Realtors
Originating MLS: Capital Area Association of Realtors

Facts & features
Interior
Bedrooms & bathrooms
- Bedrooms: 6
- Bathrooms: 4
- Full bathrooms: 3
- 1/2 bathrooms: 1
Bedroom 1
- Level: Upper
- Dimensions: 17ft 0in x 13ft 1in
Bedroom 2
- Level: Upper
- Dimensions: 13ft 2in x 9ft 11in
Bedroom 3
- Level: Upper
- Dimensions: 16ft 9in x 12ft 4in
Bedroom 4
- Level: Upper
- Dimensions: 13ft 1in x 17ft 0in
Bedroom 5
- Level: Upper
- Dimensions: 19ft 8in x 11ft 0in
Other
- Level: Main
- Dimensions: 15ft 1in x 13ft 11in
Additional room
- Description: 6th Bedroom
- Level: Upper
- Dimensions: 19ft 8in x 11ft 1in
Family room
- Level: Main
- Dimensions: 16ft 8in x 9ft 1in
Kitchen
- Level: Main
- Dimensions: 16ft 4in x 13ft 11in
Laundry
- Level: Upper
- Dimensions: 9ft 6in x 10ft 1in
Living room
- Level: Main
- Dimensions: 28ft 4in x 13ft 5in
Main level
- Area: 1657
Third floor
- Area: 1269
Upper level
- Area: 1547
Heating
- Oil, Radiant
Cooling
- Central Air
Appliances
- Included: Dishwasher, Disposal, Range, Refrigerator, Gas Water Heater
Features
- Ceiling Fan(s)
- Basement: Unfinished
- Attic: Storage
- Number of fireplaces: 1
- Fireplace features: Gas Starter, Living Room, Wood Burning
Interior area
- Total structure area: 4,473
- Total interior livable area: 4,473 sqft
Property
Parking
- Total spaces: 4
- Parking features: Detached
- Garage spaces: 4
Features
- Patio & porch: Patio, Porch, Enclosed
Lot
- Size: 0.55 Acres
- Dimensions: 160 x 150
- Features: Corner Lot, Other
Details
- Additional parcels included: 14330353004
- Parcel number: 14330353003
Construction
Type & style
- Home type: SingleFamily
- Property subtype: Single Family Residence, Residential
Materials
- Wood Siding
- Foundation: Brick/Mortar
- Roof: Shingle
Condition
- New construction: No
Utilities & green energy
- Sewer: Public Sewer
- Water: Public
Community & neighborhood
Location
- Region: Springfield
- Subdivision: Orendorff Place
Price history
| Date | Event | Price |
|---|---|---|
| 3/7/2023 | Sold | $460,000-12.4%$103/sqft |
Source: | ||
| 1/30/2023 | Pending sale | $525,000$117/sqft |
Source: | ||
| 12/30/2022 | Price change | $525,000-9.5%$117/sqft |
Source: | ||
| 11/14/2022 | Price change | $579,900-3.3%$130/sqft |
Source: | ||
| 10/21/2022 | Listed for sale | $599,900$134/sqft |
Source: | ||
Public tax history
| Year | Property taxes | Tax assessment |
|---|---|---|
| 2024 | $12,155 -2.6% | $150,711 +6.8% |
| 2023 | $12,475 -3.3% | $141,099 -9% |
| 2022 | $12,901 +3.7% | $154,974 +3.9% |
Find assessor info on the county website
Neighborhood: 62704
Nearby schools
GreatSchools rating
- 5/10Butler Elementary SchoolGrades: K-5Distance: 0.5 mi
- 3/10Benjamin Franklin Middle SchoolGrades: 6-8Distance: 1 mi
- 7/10Springfield High SchoolGrades: 9-12Distance: 1.1 mi

Get pre-qualified for a loan
At Zillow Home Loans, we can pre-qualify you in as little as 5 minutes with no impact to your credit score.An equal housing lender. NMLS #10287.

