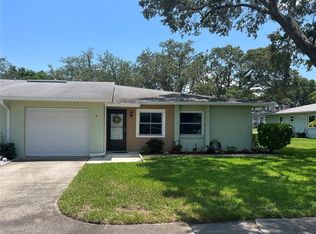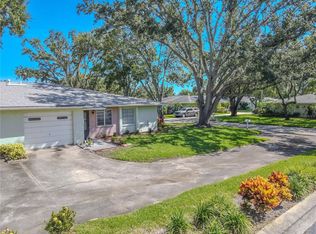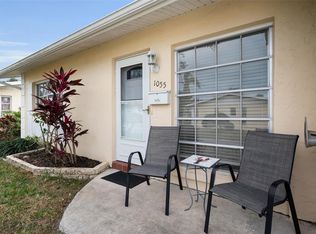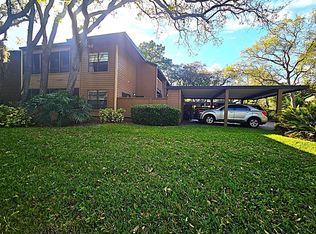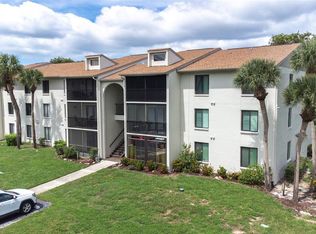Move in ready, remodeled Villa home looking for a new owner. Maintenance FREE, centrally located, Palm Harbor 55+ community. HIGH AND DRY during last years hurricanes and a NON-EVACUATION ZONE. Close to multiple Shopping Plazas including the new Trader Joes. Many recent UPDATES include HURRICANE WINDOWS, HVAC System, including all Duct Work, LUXURY Vinyl Plank floors, Hot Water Tank, Water Softener, Washing Machine, Garage Door and Opener, LED Lighting and All Interior Paint. The Villa also has a newly installed ROOF. There are two bedrooms, the primary has an en-suite bath and two closets. There is an attached 1 car garage and Private Screened Enclosed COURTYARD, Short drives to Dunedin, Tarpon Springs, award-winning beaches, the Pinellas Trail and Tampa International Airport. Monthly fee covers, Internet, Cable, Water/Sewer/Trash, Pest Control, Exterior Maintenance, Landscaping, Painting and Roof. The Pool and Clubhouse are just a couple minute walk away from the Villa. Don’t delay, this is a great spot for your Seasonal or a Full Time residence.
For sale
$229,000
1130 Orange Tree Cir W APT C, Palm Harbor, FL 34684
2beds
960sqft
Est.:
Villa
Built in 1986
1.47 Acres Lot
$221,300 Zestimate®
$239/sqft
$550/mo HOA
What's special
Private screened enclosed courtyardAll interior paintNewly installed roofEn-suite bathHvac systemWashing machineWater softener
- 146 days |
- 184 |
- 5 |
Zillow last checked: 8 hours ago
Listing updated: October 05, 2025 at 11:09am
Listing Provided by:
Mark Edwards 727-776-3277,
EASY STREET REALTY 386-801-4854
Source: Stellar MLS,MLS#: TB8408615 Originating MLS: Suncoast Tampa
Originating MLS: Suncoast Tampa

Tour with a local agent
Facts & features
Interior
Bedrooms & bathrooms
- Bedrooms: 2
- Bathrooms: 2
- Full bathrooms: 2
Primary bedroom
- Features: Built-in Closet
- Level: First
- Area: 144 Square Feet
- Dimensions: 12x12
Bedroom 2
- Features: Built-in Closet
- Level: First
- Area: 144 Square Feet
- Dimensions: 12x12
Dinette
- Level: First
- Area: 90 Square Feet
- Dimensions: 9x10
Kitchen
- Level: First
- Area: 90 Square Feet
- Dimensions: 9x10
Living room
- Features: Ceiling Fan(s)
- Level: First
- Area: 220 Square Feet
- Dimensions: 11x20
Heating
- Central, Electric
Cooling
- Central Air
Appliances
- Included: Dishwasher, Disposal, Dryer, Electric Water Heater, Freezer, Range, Refrigerator, Washer, Water Softener
- Laundry: In Garage
Features
- Ceiling Fan(s), Eating Space In Kitchen, Split Bedroom, Thermostat, Walk-In Closet(s)
- Flooring: Ceramic Tile, Luxury Vinyl
- Windows: ENERGY STAR Qualified Windows
- Has fireplace: No
- Common walls with other units/homes: Corner Unit
Interior area
- Total structure area: 960
- Total interior livable area: 960 sqft
Video & virtual tour
Property
Parking
- Total spaces: 1
- Parking features: Garage - Attached
- Attached garage spaces: 1
Features
- Levels: One
- Stories: 1
- Patio & porch: Enclosed, Screened
- Exterior features: Courtyard, Irrigation System, Lighting, Rain Gutters
Lot
- Size: 1.47 Acres
Details
- Parcel number: 062816646460160030
- Special conditions: None
Construction
Type & style
- Home type: SingleFamily
- Property subtype: Villa
Materials
- Block, Stucco
- Foundation: Slab
- Roof: Shingle
Condition
- Completed
- New construction: No
- Year built: 1986
Utilities & green energy
- Sewer: Public Sewer
- Water: Public
- Utilities for property: BB/HS Internet Available, Cable Available, Cable Connected, Electricity Available, Electricity Connected, Fiber Optics, Phone Available, Public, Sewer Available, Sewer Connected, Water Available, Water Connected
Community & HOA
Community
- Features: Association Recreation - Owned, Buyer Approval Required, Clubhouse, Deed Restrictions, Golf Carts OK, Pool
- Senior community: Yes
- Subdivision: ORANGE TREE VILLAS CONDO
HOA
- Has HOA: Yes
- HOA fee: $550 monthly
- HOA name: Ginny Sczerba
- HOA phone: 207-266-3519
- Pet fee: $0 monthly
Location
- Region: Palm Harbor
Financial & listing details
- Price per square foot: $239/sqft
- Tax assessed value: $172,084
- Annual tax amount: $823
- Date on market: 7/18/2025
- Cumulative days on market: 96 days
- Listing terms: Cash,Conventional
- Ownership: Fee Simple
- Total actual rent: 0
- Electric utility on property: Yes
- Road surface type: Asphalt
Estimated market value
$221,300
$210,000 - $232,000
$2,074/mo
Price history
Price history
| Date | Event | Price |
|---|---|---|
| 7/18/2025 | Listed for sale | $229,000+151.6%$239/sqft |
Source: | ||
| 11/2/2016 | Sold | $91,000+30.2%$95/sqft |
Source: Public Record Report a problem | ||
| 3/12/2014 | Sold | $69,900-6.7%$73/sqft |
Source: Stellar MLS #U7607965 Report a problem | ||
| 1/27/2014 | Listed for sale | $74,900+11%$78/sqft |
Source: Keller Willams Report a problem | ||
| 1/15/2002 | Sold | $67,500+29.8%$70/sqft |
Source: Public Record Report a problem | ||
Public tax history
Public tax history
| Year | Property taxes | Tax assessment |
|---|---|---|
| 2024 | $823 +4.2% | $81,303 +3% |
| 2023 | $790 +5.5% | $78,935 +3% |
| 2022 | $749 +0.4% | $76,636 +3% |
Find assessor info on the county website
BuyAbility℠ payment
Est. payment
$2,118/mo
Principal & interest
$1143
HOA Fees
$550
Other costs
$426
Climate risks
Neighborhood: 34684
Nearby schools
GreatSchools rating
- 4/10Highland Lakes Elementary SchoolGrades: PK-5Distance: 1 mi
- 7/10Joseph L. Carwise Middle SchoolGrades: 6-8Distance: 0.9 mi
- 7/10Palm Harbor University High SchoolGrades: 9-12Distance: 1.9 mi
- Loading
- Loading
