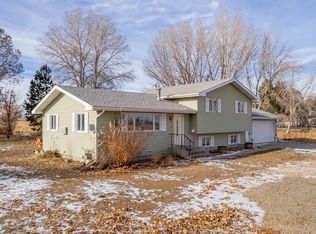Sold on 05/01/25
Price Unknown
1130 Olive Rd, Powell, WY 82435
3beds
1,749sqft
Single Family Residence, Residential
Built in 1994
2.07 Acres Lot
$462,700 Zestimate®
$--/sqft
$1,974 Estimated rent
Home value
$462,700
$440,000 - $486,000
$1,974/mo
Zestimate® history
Loading...
Owner options
Explore your selling options
What's special
Welcome to your dream hobby farm! This charming 2.07-acre irrigated ranchette offers the perfect blend of rural tranquility and modern comfort, ideal for horse or cattle enthusiasts. Corrals provide space for your animals, complemented by a 165 sqft shed and a 165 sf lean-to and tack shed, ensuring they are well-cared for year-round. A spacious 792 sqft steel framed, HEATED, metal shop-garage, spacious enough for extra equipment storage, and special projects. A versatile 360 sqft detached single garage doubles as a shed or equipment storage area, complete with abundant shelving to keep your tools organized. The 1,749 sq ft home boasts a spacious and open floor plan, featuring 3 bedrooms and 2 full bathrooms, providing ample space for living. Enjoy peace of mind with a new roof installed approximately 2-3 years ago, ensuring durability and protection for years to come. Cultivate your green thumb with a recently planted raspberry patch and designated garden area, perfect for growing your favorite fruits and vegetables. Property features a large yard adorned with mature trees, offering shade and enhancing the serene country ambiance. The property is fenced, providing a safe environment for your animals to roam freely. Nestled in a peaceful country setting, this delightful property combines functional "farming" facilities with a comfortable home, creating an idyllic retreat for those seeking a rural lifestyle.
Zillow last checked: 8 hours ago
Listing updated: May 02, 2025 at 09:13am
Listed by:
Katherine Charles,
Cowboy Realty Kathi Charles
Bought with:
Rebecca Reavis, 2589
BHHS Brokerage West, Inc.
Source: NWBOR,MLS#: 10030836
Facts & features
Interior
Bedrooms & bathrooms
- Bedrooms: 3
- Bathrooms: 2
- Full bathrooms: 2
Heating
- Natural Gas, Forced Air
Cooling
- Window Unit(s)
Appliances
- Included: Dishwasher, Dryer, Range, Refrigerator, Washer
Features
- Ceiling Fan(s), Walk-In Closet(s)
- Flooring: Carpet, Laminate, Linoleum
- Basement: None
- Has fireplace: No
- Fireplace features: None
Interior area
- Total structure area: 1,749
- Total interior livable area: 1,749 sqft
- Finished area above ground: 1,749
- Finished area below ground: 0
Property
Features
- Levels: One
- Patio & porch: Covered, Deck, Porch
- Fencing: Fenced
- Has view: Yes
- View description: Mountain(s)
Lot
- Size: 2.07 Acres
- Features: Corner Lot, Level, Irrigated
Details
- Parcel number: 01559990031008
- Zoning description: Park Co - Powell (GR-P)
- Special conditions: Estate Sale
Construction
Type & style
- Home type: SingleFamily
- Property subtype: Single Family Residence, Residential
Materials
- Modular, Hardboard
- Roof: Shingle
Condition
- Year built: 1994
Utilities & green energy
- Sewer: Septic Tank
- Water: Public
Community & neighborhood
Location
- Region: Powell
- Subdivision: Berchland
HOA & financial
HOA
- Has HOA: No
Price history
| Date | Event | Price |
|---|---|---|
| 5/1/2025 | Sold | -- |
Source: NWBOR #10030836 Report a problem | ||
| 4/25/2025 | Pending sale | $425,000$243/sqft |
Source: NWBOR #10030836 Report a problem | ||
| 4/2/2025 | Contingent | $425,000$243/sqft |
Source: NWBOR #10030836 Report a problem | ||
| 4/1/2025 | Listed for sale | $425,000$243/sqft |
Source: NWBOR #10030836 Report a problem | ||
| 3/22/2025 | Contingent | $425,000$243/sqft |
Source: NWBOR #10030836 Report a problem | ||
Public tax history
| Year | Property taxes | Tax assessment |
|---|---|---|
| 2025 | $1,671 -22.2% | $23,866 -21.4% |
| 2024 | $2,149 +4.2% | $30,359 +2.7% |
| 2023 | $2,062 +20.5% | $29,555 +20.5% |
Find assessor info on the county website
Neighborhood: 82435
Nearby schools
GreatSchools rating
- 6/10Southside Elementary SchoolGrades: K-5Distance: 2.5 mi
- 8/10Powell Middle SchoolGrades: 6-8Distance: 3.1 mi
- 8/10Powell High SchoolGrades: 9-12Distance: 3.8 mi
Schools provided by the listing agent
- District: Park County District #1
Source: NWBOR. This data may not be complete. We recommend contacting the local school district to confirm school assignments for this home.
