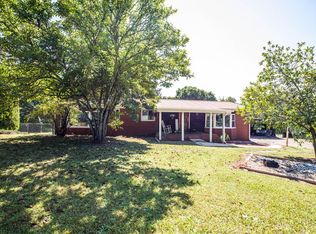Enjoy coming home to a paved winding driveway up the hill to your private oasis in the country. Complete with a beautiful gunite pool, and a 40 x 60 shop, this well maintained 4 bedroom, 2 bath home sits on nearly 9 acres in the coveted Tyus community. This awesome home, built in 1974, boasts some incredible architectural features such as vaulted ceilings on the main level, a huge rock fireplace in the main living room, a beautiful veranda overlooking the pool, and even an attached greenhouse. Large central kitchen is set up for entertaining, with access to a formal dining area, a breakfast nook and the living room. The primary bedroom, located on the main level has double walk in closets, attached bathroom with a soaker tub, separate shower and a jacuzzi overlooking the lush lawn. Down the spiral staircase, you will find 3 additional bedrooms, a large living area with woodburning stove.
This property is off market, which means it's not currently listed for sale or rent on Zillow. This may be different from what's available on other websites or public sources.
