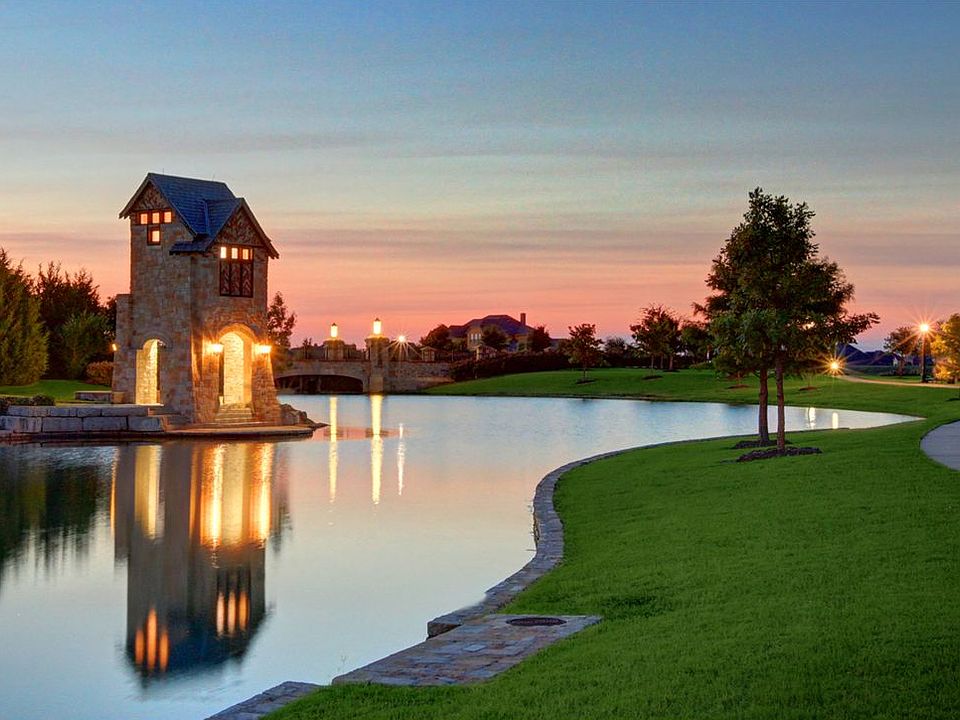MLS# 20464569 - Built by William Ryan Homes - Ready Now! ~ Modern Farmhouse - ZERO ENERGY READY HOME! The one-story Lockhart plan is the perfect option for a beautiful lifestyle This plan features 4 bedrooms, one with an ensuite bathroom and 3 full bathrooms plus additional Flex room and dining room. This plan also includes a 3-car garage for all the toys! The spacious Gourmet kitchen overlooks the great room area and is a few steps from the dedicated dining room. The near 200+ square feet of space in the primary suite offers a spa-like ensuite bath with dual vanity sinks, walk-in shower, and spacious walk-in closet. Some of the flexible options for this home include: 12 inch Ceiling at Great Room, large multi-slide door at great room, Extended Rear Patio, Chef’s Kitchen, Fireplace, Super Shower at Owner’s Bath, to name a few!
Pending
$448,990
1130 Nora Ln, Forney, TX 75126
4beds
2,548sqft
Single Family Residence
Built in 2023
7,492 sqft lot
$-- Zestimate®
$176/sqft
$62/mo HOA
What's special
Dedicated dining roomExtended rear patioSpacious walk-in closetSpa-like ensuite bathDual vanity sinksSpacious gourmet kitchenPrimary suite
- 284 days
- on Zillow |
- 185 |
- 15 |
Zillow last checked: 7 hours ago
Listing updated: April 22, 2025 at 08:47am
Listed by:
Ben Caballero 0096651,
HomesUSA.com 888-872-6006,
Ben Caballero
Source: NTREIS,MLS#: 20464569
Travel times
Schedule tour
Select your preferred tour type — either in-person or real-time video tour — then discuss available options with the builder representative you're connected with.
Select a date
Facts & features
Interior
Bedrooms & bathrooms
- Bedrooms: 4
- Bathrooms: 3
- Full bathrooms: 3
Primary bedroom
- Features: Dual Sinks, En Suite Bathroom, Separate Shower, Walk-In Closet(s)
- Level: First
- Dimensions: 15 x 14
Bedroom
- Level: First
- Dimensions: 11 x 12
Bedroom
- Level: First
- Dimensions: 11 x 12
Bedroom
- Level: First
- Dimensions: 11 x 11
Breakfast room nook
- Level: First
- Dimensions: 4 x 4
Dining room
- Level: First
- Dimensions: 10 x 11
Kitchen
- Features: Built-in Features, Eat-in Kitchen, Granite Counters, Kitchen Island, Pantry, Walk-In Pantry
- Level: First
- Dimensions: 18 x 13
Living room
- Level: First
- Dimensions: 19 x 17
Living room
- Level: First
- Dimensions: 14 x 10
Utility room
- Features: Utility Room
- Level: First
- Dimensions: 4 x 4
Heating
- Central, ENERGY STAR Qualified Equipment, Fireplace(s)
Cooling
- Central Air, Ceiling Fan(s), ENERGY STAR Qualified Equipment, Zoned
Appliances
- Included: Built-In Gas Range, Dishwasher, Electric Oven, Gas Cooktop, Disposal, Microwave, Tankless Water Heater
Features
- Decorative/Designer Lighting Fixtures, Eat-in Kitchen, High Speed Internet, Kitchen Island, Open Floorplan, Pantry, Cable TV, Walk-In Closet(s), Air Filtration
- Flooring: Carpet, Ceramic Tile
- Has basement: No
- Number of fireplaces: 1
- Fireplace features: Electric, Family Room
Interior area
- Total interior livable area: 2,548 sqft
Video & virtual tour
Property
Parking
- Total spaces: 3
- Parking features: Door-Single, Garage Faces Front, Garage, Garage Door Opener, Oversized
- Attached garage spaces: 3
Features
- Levels: One
- Stories: 1
- Patio & porch: Covered
- Exterior features: Lighting
- Pool features: None, Community
- Fencing: Full,Wood
Lot
- Size: 7,492 sqft
- Dimensions: 60 x 125
- Features: Backs to Greenbelt/Park, Interior Lot, Landscaped, Subdivision, Sprinkler System, Few Trees
Details
- Parcel number: 228667
- Other equipment: Air Purifier
Construction
Type & style
- Home type: SingleFamily
- Architectural style: Mid-Century Modern,Ranch,Detached
- Property subtype: Single Family Residence
Materials
- Brick
- Foundation: Slab
- Roof: Composition
Condition
- New construction: Yes
- Year built: 2023
Details
- Builder name: William Ryan Homes
Utilities & green energy
- Sewer: Public Sewer
- Water: Public
- Utilities for property: Municipal Utilities, Other, Sewer Available, Water Available, Cable Available
Green energy
- Energy efficient items: Appliances, Construction, Insulation, Lighting, Rain/Freeze Sensors, Thermostat, Water Heater, Windows
- Indoor air quality: Filtration, Ventilation
- Water conservation: Low-Flow Fixtures, Water-Smart Landscaping
Community & HOA
Community
- Features: Other, Playground, Park, Pool, Sidewalks, Trails/Paths
- Security: Prewired, Carbon Monoxide Detector(s), Smoke Detector(s)
- Subdivision: Devonshire
HOA
- Has HOA: Yes
- Services included: All Facilities
- HOA fee: $741 annually
- HOA name: Ccmc
- HOA phone: 972-552-2820
Location
- Region: Forney
Financial & listing details
- Price per square foot: $176/sqft
- Tax assessed value: $97,000
- Annual tax amount: $2,664
- Date on market: 7/20/2024
About the community
PlaygroundTennisSoccerPond+ 3 more
William Ryan Homes at Devonshire offers gorgeous single-family homes starting in the $350s, located in Forney, Texas, located just 24 miles outside of downtown Dallas. Devonshire is a new master-planned community tucked away in the country, without leaving the conveniences of city life. Residents enjoy top-notch on-site amenities such as a resort-style clubhouse, oversized pool, ponds, playground, community parks, dog park, scenic hiking and biking paths, basketball courts, amphitheater, and much more! Devonshire is truly a community that has something for everyone!
We offer 12 flexible floor plans ranging from 1,712 - 3,365 square feet featuring 3-4 bedrooms, 2-3.5 bathrooms and a 2-3 car garage. All our homes feature gourmet kitchens, covered patios perfect for entertaining, and spacious owner's suites with a walk-in closet with plenty of storage, double vanities and walk-in shower.
Source: William Ryan Homes

