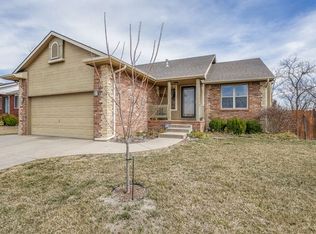Welcome home! This 5 bedroom, 3 bath ranch style home is situated in a newer sub division with NO SPECIALS! Main level features a large living room with fireplace, open kitchen/dining area with main floor laundry room. The master suite has a walk in closet with attached master bath with separate tub and shower. Wonderful split bedroom plan allows for 2 more bedrooms and a full bath also on the main level. The finished basement will not disappoint you. Spacious family room, wet bar, 2 more oversized bedrooms, and a bath. Wired for surround sound and ready for your entertainment needs. The utility room also has built in shelving for storage. Don't miss the garage with epoxy flooring, lots of storage space with peg board, wash sink and full attic access. Enjoy the tree lined back yard as you sit under the covered patio with ceiling fan. Or cookout on the outdoor brick grill with prep area. Full wood fenced yard with a gate to the back of the property which features an easement area that has been used for a great garden area. The lush landscaping is easily taken care of with the sprinkler system. Sellers have loved the neighborhood and close location to High Park, the High School, Rock River Rapids, St. Mary's, shopping, and restaurants. Schedule your private showing today.
This property is off market, which means it's not currently listed for sale or rent on Zillow. This may be different from what's available on other websites or public sources.
