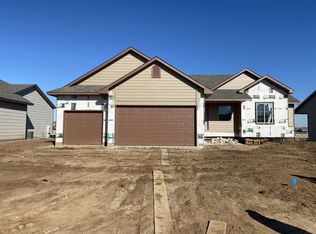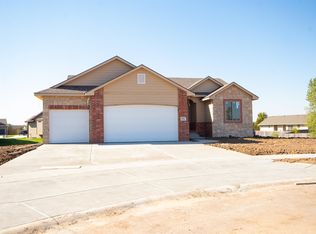Welcome home! This 4 bedroom, 3 bathroom, 3 car garage home with an unfinished 5th bedroom sits on a beautiful corner lot! Walk through the front door to a spacious upstairs with open kitchen overlooking the living room with large windows overlooking the beautiful back yard. The kitchen features a huge walk-in pantry, kitchen island, granite counter tops, and stainless-steel appliances. The Master bedroom is great sized and features master bathroom with double sinks, separate tub shower, and walk-in closet! Also, on the main floor you will find laundry room, 2 more bedrooms, and hall bathroom. The basement features a large family room, bathroom, bedroom, storage room, and unfinished 5th bedroom that would add instant equity when finished. Outside you will find a privacy fenced backyard with covered back porch and large patio perfect for entertaining these beautiful summer evenings! Call for showing a today!!
This property is off market, which means it's not currently listed for sale or rent on Zillow. This may be different from what's available on other websites or public sources.

