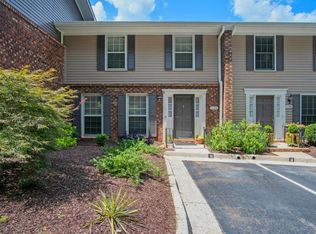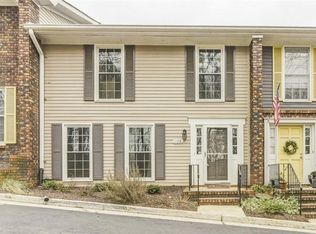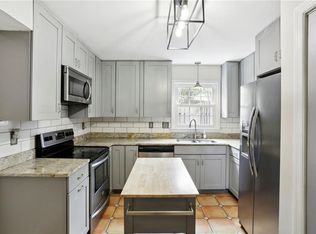Closed
$315,000
1130 Moorestown Cir, Decatur, GA 30033
2beds
1,248sqft
Townhouse, Residential
Built in 1976
871.2 Square Feet Lot
$311,000 Zestimate®
$252/sqft
$2,000 Estimated rent
Home value
$311,000
$283,000 - $342,000
$2,000/mo
Zestimate® history
Loading...
Owner options
Explore your selling options
What's special
Don't miss the opportunity to make this slice of North Druid Hills your own! As soon as you step inside, you'll notice a space filled with an abundance of natural light as well as sleek modern finishes throughout. The living room serves as a perfect space to unwind after a long day or to enjoy slow fall mornings with a warm cup of coffee. Notice the fresh paint and upgraded floors leading you to a charming eat-in dining room, perfect for hosting family gatherings over the holidays. Make your way into a true chef's kitchen, equipped with stainless steel appliances, sleek custom cabinets (don't miss the hidden double drawers for additional kitchen storage), a built-in wine rack, and under-cabinet lighting throughout. Imagine unwinding after work as you step outside to relax on your own private patio, just steps from the community's luxurious saltwater pool. As you head back inside and upstairs, you'll notice custom built-in bookcases, adding elegance to your home office, while a Murphy bed maximizes both space and functionality beautifully. A Jack-and-Jill bathroom enhances privacy while connecting you to your spacious primary suite. The light-filled bedroom overlooks the lush greenery that leads to South Peachtree Creek Trail, a wooded oasis perfect for your morning run or walking the dog after work. With proximity to Emory, Decatur, and Toco Hills, this home allows quick access to some of the best restaurants and stores Atlanta has to offer. While proximity to Mason Mill Park and Path Greenway allow for hiking, tennis, and more. Embrace the convenience of the city, and the feeling of home. We are hopeful that you will take the opportunity to make this one your own!
Zillow last checked: 8 hours ago
Listing updated: March 02, 2025 at 10:59pm
Listing Provided by:
Jeannette Warren,
Bolst, Inc. 404-694-1819
Bought with:
Amy Tozer, 381780
Keller Williams Realty Metro Atlanta
Source: FMLS GA,MLS#: 7483048
Facts & features
Interior
Bedrooms & bathrooms
- Bedrooms: 2
- Bathrooms: 3
- Full bathrooms: 1
- 1/2 bathrooms: 2
Primary bedroom
- Features: Roommate Floor Plan
- Level: Roommate Floor Plan
Bedroom
- Features: Roommate Floor Plan
Primary bathroom
- Features: Tub/Shower Combo
Dining room
- Features: Separate Dining Room
Kitchen
- Features: Cabinets White, Stone Counters
Heating
- Central, Natural Gas
Cooling
- Ceiling Fan(s), Central Air
Appliances
- Included: Dishwasher, Double Oven, Gas Oven, Gas Range
- Laundry: In Kitchen, Main Level
Features
- Entrance Foyer, Walk-In Closet(s)
- Flooring: Hardwood, Luxury Vinyl, Tile
- Windows: Insulated Windows
- Basement: None
- Has fireplace: No
- Fireplace features: None
- Common walls with other units/homes: No One Above,No One Below
Interior area
- Total structure area: 1,248
- Total interior livable area: 1,248 sqft
- Finished area above ground: 0
- Finished area below ground: 0
Property
Parking
- Total spaces: 2
- Parking features: Assigned
Accessibility
- Accessibility features: None
Features
- Levels: Two
- Stories: 2
- Patio & porch: None
- Exterior features: Private Yard
- Pool features: None
- Spa features: None
- Fencing: Back Yard
- Has view: Yes
- View description: City
- Waterfront features: None
- Body of water: None
Lot
- Size: 871.20 sqft
- Dimensions: 25x53x22x19x31
- Features: Landscaped, Level
Details
- Additional structures: None
- Parcel number: 18 102 11 035
- Other equipment: None
- Horse amenities: None
Construction
Type & style
- Home type: Townhouse
- Architectural style: Townhouse
- Property subtype: Townhouse, Residential
- Attached to another structure: Yes
Materials
- Brick, Brick 3 Sides
- Foundation: Slab
- Roof: Composition
Condition
- Resale
- New construction: No
- Year built: 1976
Utilities & green energy
- Electric: 110 Volts
- Sewer: Public Sewer
- Water: Public
- Utilities for property: Cable Available, Electricity Available, Natural Gas Available, Phone Available, Sewer Available, Water Available
Green energy
- Energy efficient items: None
- Energy generation: None
Community & neighborhood
Security
- Security features: Smoke Detector(s)
Community
- Community features: Homeowners Assoc, Near Shopping, Near Trails/Greenway, Pool
Location
- Region: Decatur
- Subdivision: Haverhill
HOA & financial
HOA
- Has HOA: No
- HOA fee: $5,400 annually
Other
Other facts
- Ownership: Other
- Road surface type: Asphalt
Price history
| Date | Event | Price |
|---|---|---|
| 2/28/2025 | Sold | $315,000$252/sqft |
Source: | ||
| 2/14/2025 | Pending sale | $315,000$252/sqft |
Source: | ||
| 1/24/2025 | Price change | $315,000-3.1%$252/sqft |
Source: | ||
| 11/14/2024 | Listed for sale | $325,000-3%$260/sqft |
Source: | ||
| 10/29/2024 | Listing removed | $335,000$268/sqft |
Source: | ||
Public tax history
| Year | Property taxes | Tax assessment |
|---|---|---|
| 2024 | $3,704 +19.1% | $119,080 -1.2% |
| 2023 | $3,111 -7.3% | $120,520 +13.7% |
| 2022 | $3,356 -19.2% | $106,040 +21.2% |
Find assessor info on the county website
Neighborhood: North Decatur
Nearby schools
GreatSchools rating
- 5/10Briar Vista Elementary SchoolGrades: PK-5Distance: 2.3 mi
- 5/10Druid Hills Middle SchoolGrades: 6-8Distance: 1.6 mi
- 6/10Druid Hills High SchoolGrades: 9-12Distance: 1.6 mi
Schools provided by the listing agent
- Elementary: Briar Vista
- Middle: Druid Hills
- High: Druid Hills
Source: FMLS GA. This data may not be complete. We recommend contacting the local school district to confirm school assignments for this home.
Get a cash offer in 3 minutes
Find out how much your home could sell for in as little as 3 minutes with a no-obligation cash offer.
Estimated market value
$311,000
Get a cash offer in 3 minutes
Find out how much your home could sell for in as little as 3 minutes with a no-obligation cash offer.
Estimated market value
$311,000


