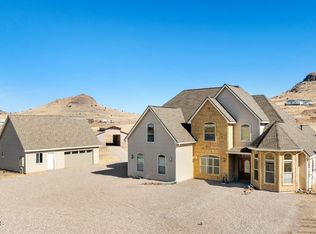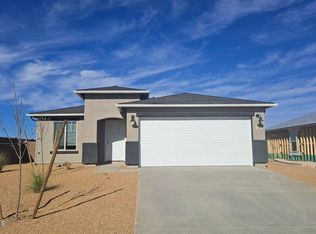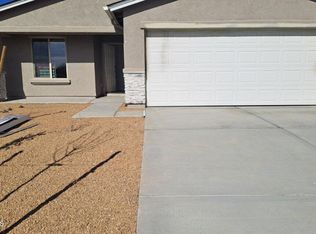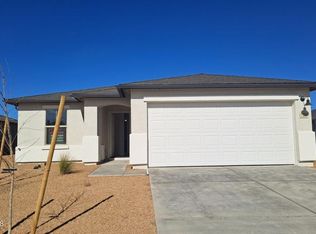Sold for $383,100
$383,100
1130 Meta Rd, Chino Valley, AZ 86323
3beds
1,290sqft
Single Family Residence
Built in 2024
6,969.6 Square Feet Lot
$379,300 Zestimate®
$297/sqft
$2,267 Estimated rent
Home value
$379,300
$334,000 - $429,000
$2,267/mo
Zestimate® history
Loading...
Owner options
Explore your selling options
What's special
As you step into the Leon home, you are greeted by a sense of openness and modern elegance. The family room beckons you to relax and unwind, with views of the dining area and kitchen creating a seamless flow throughout the main living space. You'll appreciate the convenience of having direct access to your 2-car garage, making unloading groceries or luggage a breeze.For those in need of additional storage space, the option to include a 1/2-car garage is a game-changer. The kitchen is a chef's dream, boasting sleek granite countertops, a stylish ceramic tile backsplash, top-of-the-line appliances, and designer light fixtures that add a touch of sophistication to the space. With an emphasis on quality and timeless design, the Leon home offers a perfect blend of comfort and style for mode
Zillow last checked: 8 hours ago
Listing updated: June 17, 2025 at 05:56pm
Listed by:
Linn Clark 928-308-1730,
CastleRock Communities,
Eric Scott Holland 602-399-3002,
CastleRock Communities
Bought with:
William T Stewart, BR007110000
Crystal Creek Realty, Inc
Source: PAAR,MLS#: 1067151
Facts & features
Interior
Bedrooms & bathrooms
- Bedrooms: 3
- Bathrooms: 2
- Full bathrooms: 2
Heating
- Electric
Cooling
- Central Air
Appliances
- Included: Electric Range, ENERGY STAR Qualified Appliances, Microwave, Oven
Features
- Granite Counters, Kit/Din Combo, Master Downstairs, Walk-In Closet(s)
- Flooring: Carpet, Laminate
- Windows: Double Pane Windows, No Coverings, Screens
- Basement: Slab
- Has fireplace: No
Interior area
- Total structure area: 1,290
- Total interior livable area: 1,290 sqft
Property
Parking
- Total spaces: 2
- Parking features: Garage Door Opener, Driveway Concrete
- Attached garage spaces: 2
- Has uncovered spaces: Yes
Features
- Patio & porch: Covered
- Exterior features: Landscaping-Front, Sprinkler/Drip, Storm Gutters
Lot
- Size: 6,969 sqft
- Topography: Views
Details
- Parcel number: 105
- Zoning: RESIDENTIAL
Construction
Type & style
- Home type: SingleFamily
- Property subtype: Single Family Residence
Materials
- Frame, Stucco
- Roof: Composition
Condition
- New Construction
- New construction: Yes
- Year built: 2024
Details
- Builder name: Castlerock Communities
Utilities & green energy
- Sewer: City Sewer
- Water: Public
- Utilities for property: Electricity Available
Community & neighborhood
Security
- Security features: Smoke Detector(s)
Location
- Region: Chino Valley
- Subdivision: Perkinsville 44
HOA & financial
HOA
- Has HOA: Yes
- HOA fee: $83 monthly
- Association phone: 602-957-9191
Other
Other facts
- Road surface type: Asphalt
Price history
| Date | Event | Price |
|---|---|---|
| 6/13/2025 | Sold | $383,100-0.2%$297/sqft |
Source: | ||
| 9/1/2024 | Pending sale | $383,680-4.1%$297/sqft |
Source: | ||
| 8/24/2024 | Listing removed | -- |
Source: | ||
| 4/26/2024 | Listed for sale | $399,990$310/sqft |
Source: | ||
Public tax history
Tax history is unavailable.
Neighborhood: 86323
Nearby schools
GreatSchools rating
- NATerritorial Elementary SchoolGrades: PK-2Distance: 5.4 mi
- 2/10Heritage Middle SchoolGrades: 6-8Distance: 6.6 mi
- 5/10Chino Valley High SchoolGrades: PK,9-12Distance: 6.3 mi
Get a cash offer in 3 minutes
Find out how much your home could sell for in as little as 3 minutes with a no-obligation cash offer.
Estimated market value$379,300
Get a cash offer in 3 minutes
Find out how much your home could sell for in as little as 3 minutes with a no-obligation cash offer.
Estimated market value
$379,300



