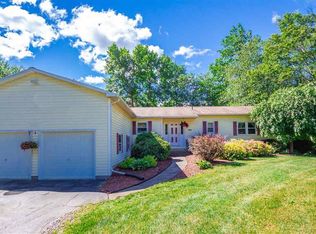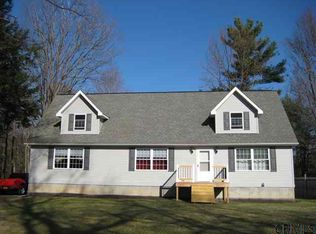Closed
$450,000
1130 Meadowdale Road, Altamont, NY 12009
4beds
2,512sqft
Single Family Residence, Residential
Built in 1960
4.7 Acres Lot
$468,600 Zestimate®
$179/sqft
$2,914 Estimated rent
Home value
$468,600
$412,000 - $534,000
$2,914/mo
Zestimate® history
Loading...
Owner options
Explore your selling options
What's special
Dreaming of the country life ? This Cape Charmer has been lovingly cared for and has everything you've been searching for ! Circular Drive , 4.7 acres of manicured lawn with a pond and natural borders, privacy ,peace and tranquility are yours daily. An open flexible floorplan with a bedroom on the 1st floor + family room which could also be bedroom w custom French doors leading to deck . Huge main bedroom overlooks pond . Firepit to enjoy watching wildlife, turkeys, deer and birds abound. Annuals and Perennials are plentiful inc Cosmos,Rose of Sharon, 3 garden beds. Most windows replaced 2nd floor addition in 1994,,kitchen w large pantry, generous size dining & living room, Pellet stove in living room , beautiful open staircase ,hardwood floors , Guilderland Schools too !
Zillow last checked: 8 hours ago
Listing updated: September 24, 2024 at 10:21am
Listed by:
Susan Lynne l Sommers 518-495-9144,
Howard Hanna Capital Inc
Bought with:
Abbey McCormick, 10301220833
KW Platform
Source: Global MLS,MLS#: 202422568
Facts & features
Interior
Bedrooms & bathrooms
- Bedrooms: 4
- Bathrooms: 2
- Full bathrooms: 2
Primary bedroom
- Level: Second
Bedroom
- Level: First
Bedroom
- Level: Second
Bedroom
- Level: Second
Full bathroom
- Level: First
Full bathroom
- Level: Second
Dining room
- Level: First
Family room
- Level: First
Foyer
- Level: First
Kitchen
- Level: First
Laundry
- Level: First
Living room
- Level: First
Utility room
- Level: First
Heating
- Baseboard, Electric, Fireplace Insert, Hot Water, Natural Gas, Pellet Stove
Cooling
- None
Appliances
- Included: Dryer, Electric Oven, Gas Water Heater, Refrigerator, Washer
- Laundry: Laundry Room, Main Level
Features
- High Speed Internet, Solid Surface Counters, Walk-In Closet(s), Built-in Features, Eat-in Kitchen
- Flooring: Carpet, Hardwood, Linoleum
- Doors: French Doors
- Windows: Bay Window(s)
- Number of fireplaces: 1
- Fireplace features: Living Room, Pellet Stove
Interior area
- Total structure area: 2,512
- Total interior livable area: 2,512 sqft
- Finished area above ground: 2,512
- Finished area below ground: 0
Property
Parking
- Total spaces: 6
- Parking features: Off Street, Detached, Driveway
- Garage spaces: 2
- Has uncovered spaces: Yes
Features
- Patio & porch: Deck
- Exterior features: Garden
- Has view: Yes
- View description: Pond, Trees/Woods, Garden
- Has water view: Yes
- Water view: Pond
- Waterfront features: Pond
Lot
- Size: 4.70 Acres
- Features: Secluded, Level, Private, Views, Wooded, Garden, Landscaped
Details
- Additional structures: Garage(s)
- Parcel number: 013089 49.0031
- Zoning description: Single Residence
- Special conditions: Standard
Construction
Type & style
- Home type: SingleFamily
- Architectural style: Cape Cod,Contemporary
- Property subtype: Single Family Residence, Residential
Materials
- Vinyl Siding
- Foundation: Slab
- Roof: Shingle,Asphalt
Condition
- New construction: No
- Year built: 1960
Utilities & green energy
- Sewer: Septic Tank
- Utilities for property: Cable Available
Community & neighborhood
Location
- Region: Altamont
Price history
| Date | Event | Price |
|---|---|---|
| 9/24/2024 | Sold | $450,000+5.9%$179/sqft |
Source: | ||
| 8/5/2024 | Pending sale | $425,000$169/sqft |
Source: | ||
| 8/1/2024 | Listed for sale | $425,000+21150%$169/sqft |
Source: | ||
| 1/28/2002 | Sold | $2,000$1/sqft |
Source: Public Record Report a problem | ||
Public tax history
| Year | Property taxes | Tax assessment |
|---|---|---|
| 2024 | -- | $291,000 |
| 2023 | -- | $291,000 |
| 2022 | -- | $291,000 |
Find assessor info on the county website
Neighborhood: 12009
Nearby schools
GreatSchools rating
- 9/10Altamont Elementary SchoolGrades: K-5Distance: 2.4 mi
- 6/10Farnsworth Middle SchoolGrades: 6-8Distance: 4.3 mi
- 9/10Guilderland High SchoolGrades: 9-12Distance: 0.7 mi
Schools provided by the listing agent
- Elementary: Altamont
- High: Guilderland
Source: Global MLS. This data may not be complete. We recommend contacting the local school district to confirm school assignments for this home.

