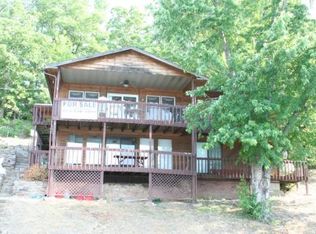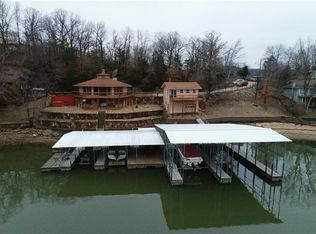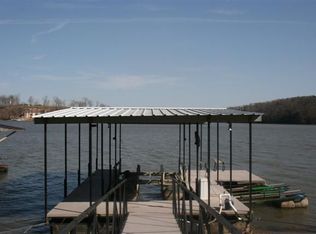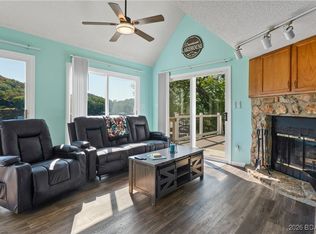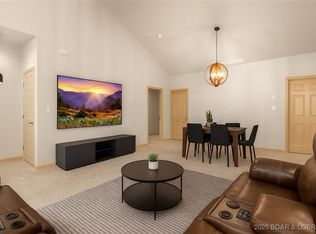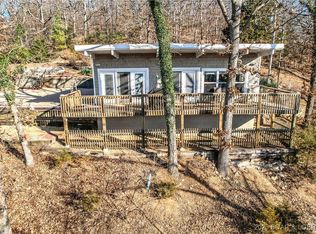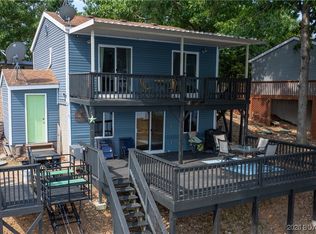This lakefront home packs a punch for the price. Three bedrooms (2 on the lakefront side) with 2.5 bathrooms (each level has its own bathroom) with two living areas and a 2 car garage are some of the notables with this total package. Deep water on the quiet side of the lake where the fishing is good and the views are something out of a movie. This home is adorable and comes turn key so you can start enjoying lake fun immediately. A bright and airy kitchen with an open concept living area on the main floor are perfect for a family breakfast where you can step out onto your lakeside deck and enjoy your morning coffee. This home is low maintenance so you can enjoy your days on the lake. The family room is a large space that is perfect overflow for guests or a man cave. In close proximity by lake is the Cave Restaurant, the Nauti Fish, Larry's on the Lake, and Bridal Cave. By car you can grab breakfast at the Rise and Shine Cafe, go for a hike at Haha Tonka and choose from the Hillbilly Hut or the Burger Basket on your way back home. The quieter side of the lake is a vintage lake experience that is enjoyed by those who are fortunate enough to get to experience it.
For sale
Price cut: $20.9K (10/21)
$409,000
1130 Laura Hufferd Rd, Roach, MO 65787
3beds
1,776sqft
Est.:
Single Family Residence
Built in 1992
-- sqft lot
$-- Zestimate®
$230/sqft
$-- HOA
What's special
Lakefront homeLakeside deckBright and airy kitchenThree bedroomsFamily room
- 265 days |
- 831 |
- 50 |
Zillow last checked: 8 hours ago
Listing updated: October 20, 2025 at 06:08pm
Listed by:
Stacy Shore Shore to Shore LOZ 866-224-1761,
eXp Realty LLC (LOBR)
Source: LOBR,MLS#: 3577249 Originating MLS: Lake of the Ozarks Board of Realtors
Originating MLS: Lake of the Ozarks Board of Realtors
Tour with a local agent
Facts & features
Interior
Bedrooms & bathrooms
- Bedrooms: 3
- Bathrooms: 3
- Full bathrooms: 2
- 1/2 bathrooms: 1
Bedroom
- Level: Upper
Bedroom
- Level: Upper
Bedroom
- Level: Main
Bathroom
- Level: Upper
Bathroom
- Level: Main
Family room
- Level: Lower
Kitchen
- Level: Main
Laundry
- Level: Main
Living room
- Level: Main
Heating
- Electric, Forced Air
Cooling
- Central Air
Appliances
- Included: Dryer, Dishwasher, Microwave, Oven, Range, Refrigerator, Stove, Washer
Features
- Ceiling Fan(s), Furnished
- Basement: Finished,Walk-Out Access,Full
- Has fireplace: No
- Fireplace features: None
- Furnished: Yes
Interior area
- Total structure area: 1,776
- Total interior livable area: 1,776 sqft
Video & virtual tour
Property
Parking
- Total spaces: 2
- Parking features: Attached, Garage
- Attached garage spaces: 2
Features
- Levels: Three Or More
- Patio & porch: Deck, Open
- Exterior features: Deck, Gravel Driveway
- Has view: Yes
- On waterfront: Yes
- Waterfront features: Lake Front
Lot
- Dimensions: 43 x 127 x 50 x 194
- Features: Gentle Sloping, Lake Front, Sloped, Views
Details
- Parcel number: 14100100020004029001
- Zoning description: Residential
Construction
Type & style
- Home type: SingleFamily
- Architectural style: Three Story
- Property subtype: Single Family Residence
Materials
- Cedar
- Foundation: Basement, Poured
- Roof: Metal
Condition
- Year built: 1992
Utilities & green energy
- Sewer: Shared Septic
- Water: Shared Well
Community & HOA
Community
- Features: None
- Subdivision: Prairie Hollow No 2
HOA
- Services included: None
Location
- Region: Roach
Financial & listing details
- Price per square foot: $230/sqft
- Tax assessed value: $18,870
- Annual tax amount: $1,209
- Date on market: 4/25/2025
- Cumulative days on market: 180 days
- Inclusions: All kitchen appliances, windows treatments, dock with lift, most furniture, kitchen inventory, linens and towels. Being sold turn key.
- Exclusions: Personal items/two rocking chairs in the basement.
- Ownership: Fee Simple,
- Road surface type: Asphalt, Paved
Estimated market value
Not available
Estimated sales range
Not available
$2,397/mo
Price history
Price history
| Date | Event | Price |
|---|---|---|
| 10/21/2025 | Price change | $409,000-4.9%$230/sqft |
Source: | ||
| 7/29/2025 | Price change | $429,900-4.4%$242/sqft |
Source: | ||
| 4/25/2025 | Listed for sale | $449,900$253/sqft |
Source: | ||
Public tax history
Public tax history
| Year | Property taxes | Tax assessment |
|---|---|---|
| 2025 | $959 -0.8% | $18,870 |
| 2024 | $967 -0.1% | $18,870 |
| 2023 | $968 +0.2% | $18,870 |
Find assessor info on the county website
BuyAbility℠ payment
Est. payment
$2,284/mo
Principal & interest
$1971
Property taxes
$170
Home insurance
$143
Climate risks
Neighborhood: 65787
Nearby schools
GreatSchools rating
- 4/10Macks Creek Elementary SchoolGrades: PK-6Distance: 8.6 mi
- 5/10Macks Creek High SchoolGrades: 7-12Distance: 8.6 mi
Schools provided by the listing agent
- District: Macks Creek
Source: LOBR. This data may not be complete. We recommend contacting the local school district to confirm school assignments for this home.
- Loading
- Loading
