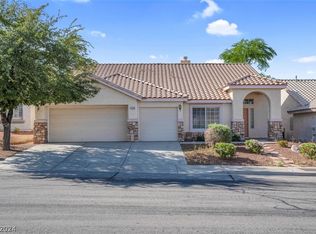Super Clean, Hard to Find Single Story, 4 bed 3 car garage....Move in condition. Very Nice Neighborhood with active HOA. Fantastic Location, close to all services and two freeways. US95 and 215 beltway. High vaulted ceilings, open floor plan. Two living areas, Stainless Samsung appliances. New Faux wood blinds. All bedrooms are large. Large covered patio. Big House, great value. NO Smoking, small dogs considered. Min credit score 675, $2850 deposit, Tenant pays all utilities. Very Clean Home, Owner Manager very responsive if needed, the Best Homes for the Best Tenants !!
This property is off market, which means it's not currently listed for sale or rent on Zillow. This may be different from what's available on other websites or public sources.
