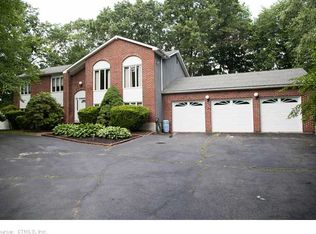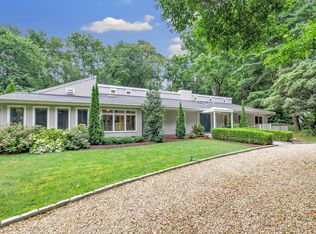This spectacular 9 room, 4 bed 3 bath, fully renovated home in a desirable location in Stratford boasts over 3500sqft of living space with new hardwood floors throughout, brand new appliances on a 1.27-acre private lot that is perfect for entertaining and relaxing. The main floor has a fully renovated kitchen, dining room, massive living room with fireplace, full bath, study, and office. Making your way to the upper level you are greeted with an option to go to the newly remodeled master bedroom that has 2 walk-in closets, a balcony overlooking the grounds, and a master bathroom with a sauna/steam shower, double sink and a jacuzzi. The remainder of the upper level has 3 bedrooms with large closets, another full bathroom, and access to the attic. There are 2 lower level basements, one of which is fully finished with a full wet bar, sink and walk to wall carpet. There is also a small area for a wine cellar in the lower level of the home. There are too many features to list but some of the updates include; brand new twin air conditioner systems, brand new twin propane furnaces, brand new tankless water heater, updated plumbing, and fixtures, twin washer dryer hookups on the main level/basement, brand new stainless steel refrigerator/stove/dishwasher/microwave, LED Energy Saver light fixtures and recessed ceiling lights and much more. Don't miss out on this move-in ready home located close to RT 8, RT 15 and I-95 and train station. Seller is an agent with Carey and Guarrera.
This property is off market, which means it's not currently listed for sale or rent on Zillow. This may be different from what's available on other websites or public sources.

