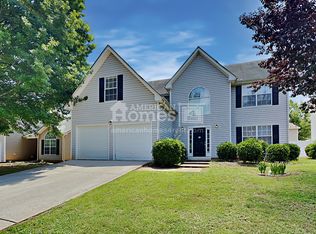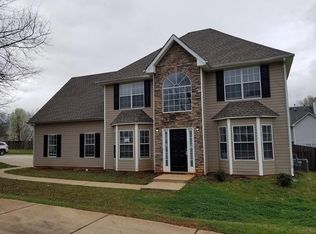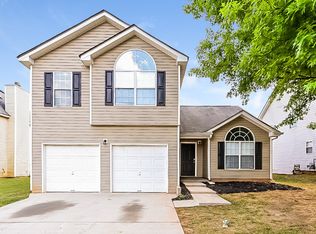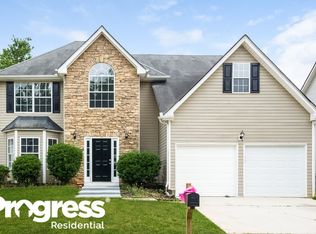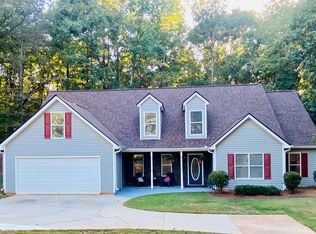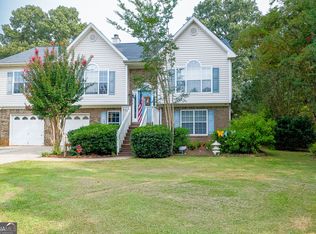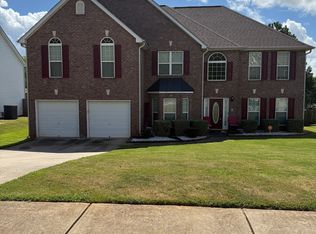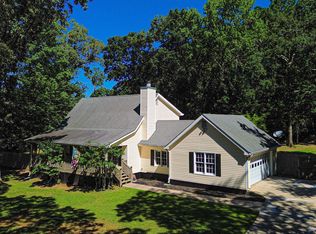Yes this is available !! Ready for easy close, you can be in for the New Year . Large 5 bedrooms 3 full Bathrooms and a large Powder Room/ 1/2 Bathroom downstairs . Welcome to your future sanctuary! Take a look at this beautiful spacious home that offers the perfect blend of comfort and room to grow. If red carpet isn't your thing here's your chance to exercise your rehab/ designer skills. Just a few minor updating and you will have a wonderful home for your family. motivated seller! . Located in Henry County this home is conveniently situated close to many parks shopping and dining with easy access to the interstate . It has five generously sized bedrooms, which includes a luxurious Owner's Suite with its own private ensuite bathroom that includes a roomy soaking tub a separate shower and a large walk in closet. It also offers a secondary bedroom that has its own full ensuite private bathroom, perfect set up for in-law suite or long term guests . The second floor also has three other generously-sized bedrooms, each with spacious closets, offering plenty of room for storage . These bedrooms are perfectly situated with the landing space outside each door providing more openness of the space upstairs. A lot of possibilities can be attained using your imagination for these rooms, you could use them for your home office, children's playroom or an additional media room. The powder room/ half bathroom is located downstairs for the convenience of your guests . The roof on this house is relatively new, less than 5 years old , well maintained HVAC system . Washer and Dryer is included in the sale. This house offers you an inviting living space, an open grand entrance foyer with a built in plant ledge right around with an open landing area at the top of the staircase. Spacious formal living room, with large windows that opens up the space to natural lighting . Flowing from the living room you move into the formal dining room which offers a wonderful space for family holiday gatherings and dinners. The eat in kitchen has ample space for your breakfast dining table, which could possibly seat at least 6 persons. This house has a large sunken family room, a cozy and spacious retreat featuring a fireplace that makes it the perfect spot for family relaxation and entertainment. It has a great fenced in level corner lot with sodded lawn right around ,accented with beautiful shrubs offering a private space to enjoy your well maintained landscape. The backyard also has a nice sized paved patio area perfect for chilling out with family and friends, grilling, and entertaining . It has a large two car garage. Add your personal touch to this house. Seller is motivated , make an offer . Also there is no HOA so a savvy investor could use this as a rental income property. two bedrooms has it own full bathroom. there is still one additional full bathroom available for the other two bedrooms.
Active
Price cut: $10K (9/30)
$339,999
1130 Ivey Ln, McDonough, GA 30253
5beds
2,545sqft
Est.:
Single Family Residence
Built in 2003
-- sqft lot
$332,700 Zestimate®
$134/sqft
$-- HOA
What's special
Inviting living spaceLarge sunken family roomLarge two car garageLarge walk in closetSeparate showerWell maintained landscapeRoomy soaking tub
- 98 days |
- 298 |
- 21 |
Zillow last checked: 8 hours ago
Listing updated: December 10, 2025 at 11:19am
Listed by:
Keisha G Wilson 678-834-9759,
Castleton Properties Realty
Source: GAMLS,MLS#: 10602754
Tour with a local agent
Facts & features
Interior
Bedrooms & bathrooms
- Bedrooms: 5
- Bathrooms: 4
- Full bathrooms: 3
- 1/2 bathrooms: 1
Rooms
- Room types: Family Room, Foyer, Laundry
Dining room
- Features: Separate Room
Heating
- Central, Forced Air, Hot Water, Natural Gas
Cooling
- Ceiling Fan(s), Central Air, Electric
Appliances
- Included: Dishwasher, Gas Water Heater, Microwave, Oven/Range (Combo)
- Laundry: Upper Level
Features
- High Ceilings, Separate Shower, Soaking Tub, Walk-In Closet(s)
- Flooring: Carpet, Laminate, Vinyl
- Basement: None
- Attic: Pull Down Stairs
- Number of fireplaces: 1
- Common walls with other units/homes: No Common Walls
Interior area
- Total structure area: 2,545
- Total interior livable area: 2,545 sqft
- Finished area above ground: 2,545
- Finished area below ground: 0
Property
Parking
- Total spaces: 4
- Parking features: Attached, Garage, Off Street
- Has attached garage: Yes
Features
- Levels: Two
- Stories: 2
- Exterior features: Garden
- Fencing: Back Yard,Fenced
Lot
- Features: Corner Lot, Level, Private
- Residential vegetation: Cleared
Details
- Parcel number: 092E01203000
Construction
Type & style
- Home type: SingleFamily
- Architectural style: A-Frame
- Property subtype: Single Family Residence
Materials
- Vinyl Siding
- Foundation: Slab
- Roof: Composition
Condition
- Resale
- New construction: No
- Year built: 2003
Utilities & green energy
- Sewer: Public Sewer
- Water: Public
- Utilities for property: Cable Available, Electricity Available, Natural Gas Available, Sewer Available, Sewer Connected, Water Available
Community & HOA
Community
- Features: Sidewalks, Street Lights
- Subdivision: The Garden @Overlook
HOA
- Has HOA: No
- Services included: None
Location
- Region: Mcdonough
Financial & listing details
- Price per square foot: $134/sqft
- Tax assessed value: $299,700
- Annual tax amount: $4,472
- Date on market: 9/11/2025
- Cumulative days on market: 98 days
- Listing agreement: Exclusive Right To Sell
- Listing terms: 1031 Exchange,Cash,Conventional,FHA,VA Loan
- Electric utility on property: Yes
Estimated market value
$332,700
$316,000 - $349,000
$2,339/mo
Price history
Price history
| Date | Event | Price |
|---|---|---|
| 9/30/2025 | Price change | $339,999-2.9%$134/sqft |
Source: | ||
| 9/12/2025 | Listed for sale | $350,000+1.4%$138/sqft |
Source: | ||
| 6/11/2025 | Listing removed | $345,000$136/sqft |
Source: | ||
| 5/26/2025 | Price change | $345,000-0.9%$136/sqft |
Source: | ||
| 4/24/2025 | Listed for sale | $348,000-3.3%$137/sqft |
Source: | ||
Public tax history
Public tax history
| Year | Property taxes | Tax assessment |
|---|---|---|
| 2024 | $995 +53% | $119,880 -0.4% |
| 2023 | $650 -22.4% | $120,400 +14.6% |
| 2022 | $838 +3% | $105,080 +32.5% |
Find assessor info on the county website
BuyAbility℠ payment
Est. payment
$1,996/mo
Principal & interest
$1636
Property taxes
$241
Home insurance
$119
Climate risks
Neighborhood: 30253
Nearby schools
GreatSchools rating
- 3/10Wesley Lakes Elementary SchoolGrades: PK-5Distance: 0.5 mi
- 3/10Henry County Middle SchoolGrades: 6-8Distance: 2.8 mi
- 3/10McDonough High SchoolGrades: 9-12Distance: 2.4 mi
Schools provided by the listing agent
- Elementary: Wesley Lakes
- Middle: McDonough Middle
- High: McDonough
Source: GAMLS. This data may not be complete. We recommend contacting the local school district to confirm school assignments for this home.
- Loading
- Loading
