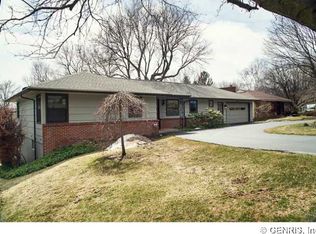Gordon Bull, Architect, designed this striking 2 (could be converted back to 3) bedroom stone ranch. The soft contemporary interior is highlighted by rounded walls and columns, lighted built-in shelves, a gas fireplace, and hardwood floors through-out. The inviting Wood-mode kitchen is eat-in and there is an abundance of cabinetry. Upon entering you will be drawn to the 3 season sunroom with spectacular views of the lavish gardens(with waterfall, lily pond and Bamboo fence accents) and patio area.
This property is off market, which means it's not currently listed for sale or rent on Zillow. This may be different from what's available on other websites or public sources.
