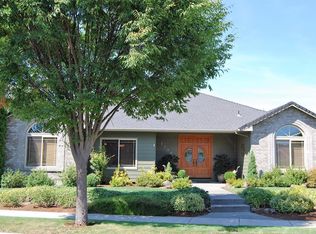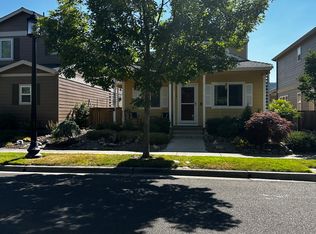A perfect residence, custom-built by the owner with features to delight. Soaring ceilings & lots of windows create a bright & sunny interior. Stunning details include Brazilian Teak floors, rich w/w carpeting, 8-inch detailed base & crown molding. The windows & solid wood 4-panel doors are cased with an Asian-craftsman detail. The custom cabinets of quarter-sawn oak are amazing. Huge chef's kitchen offers plenty of granite counter space, stainless appliances including a 6-burner, dual-oven range and a walk-in pantry. Main floor living includes a bedroom or office & full bath. The master suite, secondary bedroom & loft/family living center are upstairs. The upper space offers a covered balcony & views of Table Rock & distant mountains. The master suite has a huge walk-in closet, spa-like bath with jetted tub & separate shower. Off the main level, a covered wrap-around deck allows you to enjoy the private interior landscaped grounds with peaceful water feature & spa.
This property is off market, which means it's not currently listed for sale or rent on Zillow. This may be different from what's available on other websites or public sources.

