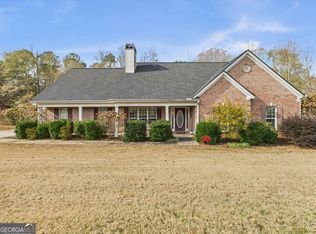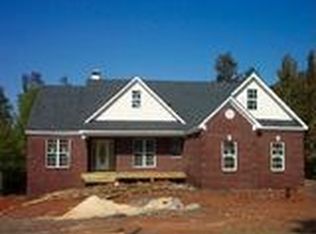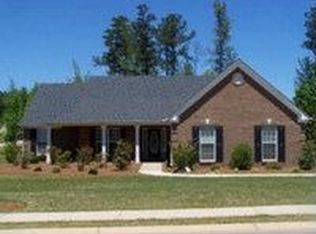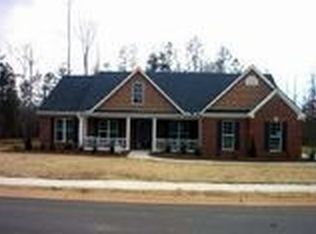This beautiful brick ranch will impress buyers with its extensive list of sought after features, including inviting curb appeal, an open, functional floor plan that includes tons of thoughtful architectural details, and a large private fenced backyard! AMENITIES AND UPDATES: *Roof 5 months *HVAC 3 yr *Electric 50 gal water heater less than 1 year *4 sided brick *Covered porch and back patio *Private, fenced backyard *Excellent craftsmanship, including beautiful molding and vaulted and trey ceilings *Wood burning fireplace *Large, open kitchen with tile backsplash and all appliances purchased within last 5 yr and included *Thoughtful master suite with separate tub and shower, tile surround and flooring *Unique floor plan, offering privacy and space between three sections separating the master suite, bedrooms two and three, and bedroom four *Rolling Glen HOA covers common grounds and maintenance LAYOUT: *Foyer *Dining Room *Eat-In Kitchen *Great Room *Sunroom *Master Suite *Bedrooms Two and Three w/ Jack and Jill Bath *Fourth Bedroom with Third Bath *Laundry Room DETAILS: *4 Bed, 3 Bath *2317 SqFt *.69 Acre Lot *Built 2004
This property is off market, which means it's not currently listed for sale or rent on Zillow. This may be different from what's available on other websites or public sources.




