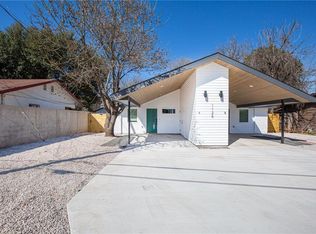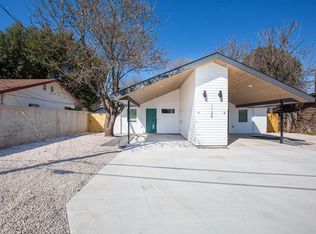Sold
Street View
Price Unknown
1130 Gardner Rd, Austin, TX 78721
--beds
1baths
1,456sqft
SingleFamily
Built in 1968
6,760 Square Feet Lot
$-- Zestimate®
$--/sqft
$2,172 Estimated rent
Home value
Not available
Estimated sales range
Not available
$2,172/mo
Zestimate® history
Loading...
Owner options
Explore your selling options
What's special
1130 Gardner Rd, Austin, TX 78721 is a single family home that contains 1,456 sq ft and was built in 1968. It contains 1.5 bathrooms.
The Rent Zestimate for this home is $2,172/mo.
Facts & features
Interior
Bedrooms & bathrooms
- Bathrooms: 1.5
Heating
- Other
Cooling
- Central
Interior area
- Total interior livable area: 1,456 sqft
Property
Parking
- Parking features: Carport
Lot
- Size: 6,760 sqft
Details
- Parcel number: 192744
Construction
Type & style
- Home type: SingleFamily
Materials
- wood frame
- Foundation: Slab
- Roof: Composition
Condition
- Year built: 1968
Community & neighborhood
Location
- Region: Austin
Price history
| Date | Event | Price |
|---|---|---|
| 8/31/2025 | Sold | -- |
Source: Agent Provided Report a problem | ||
| 8/31/2025 | Listing removed | $2,500$2/sqft |
Source: Unlock MLS #3643293 Report a problem | ||
| 7/22/2025 | Listed for rent | $2,500$2/sqft |
Source: Unlock MLS #3643293 Report a problem | ||
| 3/28/2025 | Price change | $438,500-7.7%$301/sqft |
Source: | ||
| 1/24/2025 | Price change | $474,900-1%$326/sqft |
Source: | ||
Public tax history
| Year | Property taxes | Tax assessment |
|---|---|---|
| 2025 | -- | $360,467 -5.3% |
| 2024 | $5,881 +5.8% | $380,673 -8.7% |
| 2023 | $5,559 -36.4% | $416,918 -5.8% |
Find assessor info on the county website
Neighborhood: Johnston Terrace
Nearby schools
GreatSchools rating
- 4/10Ortega Elementary SchoolGrades: PK-6Distance: 0.6 mi
- 1/10Martin Middle SchoolGrades: 7-8Distance: 3.1 mi
- 1/10Eastside Memorial High SchoolGrades: 9-12Distance: 1.8 mi

