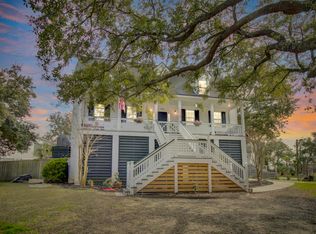Lowcountry living at its best! This beautiful elevated home is situated on just under 1/3 acre, surrounded by mature trees and landscaping, and steps away from the Clark Sound! As you step into the home, you will be greeted by beautifully maintained hardwood floors, The kitchen comes complete with newer stainless steel appliances and brand new granite countertops! The living/dining area layout gives this home a very open, yet cozy feel. The private master suite is also located on the first level, and boasts TWO closets, along with a dual sink vanity and oversized shower in the master bathroom. You will notice that the hardwood floors continue up the stairs and into both bedrooms on the upper level, as there is NO CARPET in the entire home! Both secondary bedrooms are spacious and allow lots of natural light to enter! Feel free to turn the backyard into your family's private retreat, as there is an abundance of space and options! Enjoy the morning (or evening) breeze on your large front porch, equipped with it's own swing. Or, head out back and relax on the rear deck, which overlooks the previously mentioned yard. The home offers plenty of storage below in the 2 car garage area.Only minutes from downtown Charleston and Folly Beach! Don't miss your opportunity to see this home and make it yours today!
This property is off market, which means it's not currently listed for sale or rent on Zillow. This may be different from what's available on other websites or public sources.
