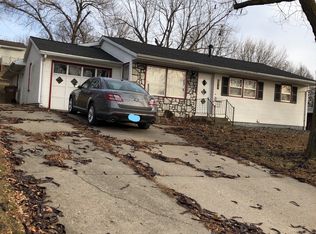Sold
$126,122
1130 Forest St, Carroll, IA 51401
3beds
1,040sqft
Single Family Residence
Built in 1964
-- sqft lot
$126,100 Zestimate®
$121/sqft
$1,405 Estimated rent
Home value
$126,100
Estimated sales range
Not available
$1,405/mo
Zestimate® history
Loading...
Owner options
Explore your selling options
What's special
Welcome to this charming 3-bedroom, 1.75-bath home offering comfort, convenience, and a great location! All appliances are included with the sale making this an easy transition. Enjoy the ease of an attached single-car garage and a spacious double-wide driveway for extra parking. Step outside to a private fenced backyard complete with a cozy patio—perfect for relaxing or entertaining guests. Located close to DMACC, the waterpark, and local ballfields, this home offers something for everyone. Don't miss your chance to own a well-located property with plenty of potential!
Zillow last checked: 8 hours ago
Listing updated: September 30, 2025 at 08:30am
Listed by:
Brandon T Snyder 712-830-3000,
Mid-Iowa Real Estate
Bought with:
Brandon T Snyder, ***
Mid-Iowa Real Estate
Source: NoCoast MLS as distributed by MLS GRID,MLS#: 6327558
Facts & features
Interior
Bedrooms & bathrooms
- Bedrooms: 3
- Bathrooms: 2
- Full bathrooms: 1
- 3/4 bathrooms: 1
Bedroom 2
- Level: Main
- Area: 108 Square Feet
- Dimensions: 9 x 12
Bedroom 3
- Level: Main
- Area: 108 Square Feet
- Dimensions: 9x12
Other
- Level: Main
- Area: 120 Square Feet
- Dimensions: 10 x 12
Family room
- Level: Basement
- Area: 324 Square Feet
- Dimensions: 12 x 27
Kitchen
- Level: Main
- Area: 162 Square Feet
- Dimensions: 9 x 18
Living room
- Level: Main
- Area: 240 Square Feet
- Dimensions: 12 x 20
Heating
- Forced Air
Cooling
- Central Air
Appliances
- Included: Range, Dishwasher, Refrigerator, Washer, Dryer
Features
- Basement: Full
Interior area
- Total interior livable area: 1,040 sqft
Property
Parking
- Total spaces: 1
- Parking features: Attached
- Garage spaces: 1
Accessibility
- Accessibility features: None
Lot
- Dimensions: 70 120 = 8400
Details
- Parcel number: 0719328004
Construction
Type & style
- Home type: SingleFamily
- Architectural style: Raised Ranch
- Property subtype: Single Family Residence
Materials
- Metal Siding
Condition
- Year built: 1964
Utilities & green energy
- Sewer: Public Sewer
- Water: Public
Community & neighborhood
Location
- Region: Carroll
HOA & financial
HOA
- Has HOA: No
- Association name: WCIR
Price history
| Date | Event | Price |
|---|---|---|
| 9/30/2025 | Sold | $126,122-9.9%$121/sqft |
Source: | ||
| 9/12/2025 | Pending sale | $140,000$135/sqft |
Source: | ||
| 8/15/2025 | Price change | $140,000-6.7%$135/sqft |
Source: | ||
| 7/1/2025 | Price change | $150,000-5.1%$144/sqft |
Source: | ||
| 5/13/2025 | Listed for sale | $158,000$152/sqft |
Source: | ||
Public tax history
| Year | Property taxes | Tax assessment |
|---|---|---|
| 2025 | $1,314 +2.2% | $125,750 +13.8% |
| 2024 | $1,286 -13.7% | $110,460 |
| 2023 | $1,490 +5.4% | $110,460 +3.7% |
Find assessor info on the county website
Neighborhood: 51401
Nearby schools
GreatSchools rating
- 4/10Adams Elementary SchoolGrades: 3-4Distance: 0.5 mi
- 5/10Carroll Middle SchoolGrades: 5-8Distance: 1.7 mi
- 5/10Carroll High SchoolGrades: 9-12Distance: 1.5 mi

Get pre-qualified for a loan
At Zillow Home Loans, we can pre-qualify you in as little as 5 minutes with no impact to your credit score.An equal housing lender. NMLS #10287.
