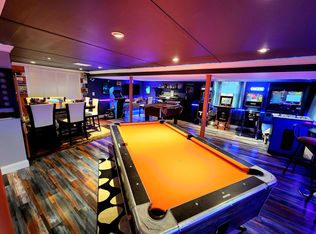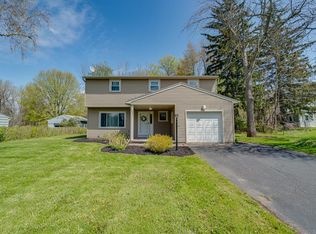DECEIVING RANCH,NEAR 1,700 SQ.FEET*NEW KITCHEN,ALL STAINLESS STEEL APPLIANCES INCLUDING UNDER THE COUNTER AUTO SLIDE OUT MICROWAVE,TILE FLOORING, BREAKFAST BAR AND CONCRETE COUNTER TOPS COMPLETED 2014*OPENS UP TO A STUNNING SUNKEN 20 X 30 GREAT ROOM ADDITION BLT 2013 WITH CATHEDRAL CEILINGS,HRDWD FLRS AND FULL BATH*ENJOY THE HUGE REAR DECK & ABOVE GROUND POOL NEW IN 2014 WHICH OVERLOOKS THE .69 ACRE YARD BACKING TO WOODS*THERE'S ALSO AN UPDATED LRG MSTR BDRM 2016*ADDTL FULL BATH,HALF BATH & 1ST FLR LAUNDRY*ROOF NEW 2009,VINYL SIDING & GUTTERS 2013,SECURITY SYSTEM W/3 OUTSIDE CAMERAS 2016,WALKOUT BASEMENT PARTIALLY FINISHED (NOT INCLUDED IN SQ.FOOTAGE)WITH A 3RD BDRM*TRIPLE WIDE DRIVEWAY & A STONE/GRAVEL AREA OFFERS ENOUGH SPACE TO CONVERT TO A 2-CAR GARAGE*MUCH MORE TO SEE SO CALL TODAY!
This property is off market, which means it's not currently listed for sale or rent on Zillow. This may be different from what's available on other websites or public sources.

