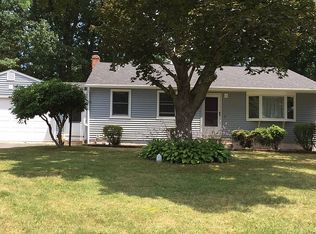Sold for $380,000
$380,000
1130 Fienemann Road, Farmington, CT 06032
3beds
1,725sqft
Single Family Residence
Built in 1959
0.48 Acres Lot
$413,300 Zestimate®
$220/sqft
$3,120 Estimated rent
Home value
$413,300
$384,000 - $442,000
$3,120/mo
Zestimate® history
Loading...
Owner options
Explore your selling options
What's special
Celebrate the New Year with your new home in a prime and convenient location! This charming ranch style home has gleaming newly refinished natural satin finished oak hardwood flooring throughout. This home features the perfect combination of one-floor living plus additional living space in the finished lower level (650 square feet). The bright, eat-in kitchen boasts an island along with updated appliances and lighting fixtures. Enjoy easy access to a large deck that overlooks a level back yard-ideal for outdoor relaxation, gardening and fun. At the back of the yard, you will find a handy shed for all your storage and gardening needs. The light-filled living room is generously sized and flows seamlessly into the kitchen area. Three well-proportioned bedrooms with nice closet space. The full bath is bright and neutral. The lower level adds 650 square feet of living space, with a half bath (with plenty of room to expand to a full bath) and laundry area along with ample storage here as well. This home is set nicely off the road with a convenient turn around area and attached garage. Conveniently located near shopping, parks, hospitals/medical facilities and has easy access to highways, making commuting a breeze. Roof, windows, and mechanicals were updated. Come experience easy living with everything you need at your fingertips in the heart of Farmington! Easy to show and ready for you!
Zillow last checked: 8 hours ago
Listing updated: January 28, 2025 at 10:59am
Listed by:
Bonnie Call 860-916-5688,
Century 21 AllPoints Realty 860-675-0021
Bought with:
Bill Labrecque, REB.0791247
SalCal Real Estate Connections
Source: Smart MLS,MLS#: 24062281
Facts & features
Interior
Bedrooms & bathrooms
- Bedrooms: 3
- Bathrooms: 2
- Full bathrooms: 1
- 1/2 bathrooms: 1
Primary bedroom
- Features: Hardwood Floor
- Level: Main
- Area: 150 Square Feet
- Dimensions: 10 x 15
Bedroom
- Features: Hardwood Floor
- Level: Main
- Area: 110 Square Feet
- Dimensions: 10 x 11
Bedroom
- Features: Hardwood Floor
- Level: Main
- Area: 99 Square Feet
- Dimensions: 9 x 11
Family room
- Features: Half Bath, Composite Floor
- Level: Lower
- Area: 480 Square Feet
- Dimensions: 20 x 24
Kitchen
- Features: Balcony/Deck, Kitchen Island, Tile Floor
- Level: Main
Living room
- Features: Bay/Bow Window, Hardwood Floor
- Level: Main
- Area: 228 Square Feet
- Dimensions: 12 x 19
Heating
- Baseboard, Oil
Cooling
- Window Unit(s)
Appliances
- Included: Oven/Range, Range Hood, Refrigerator, Dishwasher, Disposal, Washer, Dryer, Water Heater
- Laundry: Lower Level
Features
- Wired for Data
- Windows: Thermopane Windows
- Basement: Full,Hatchway Access,Partially Finished
- Attic: Access Via Hatch
- Has fireplace: No
Interior area
- Total structure area: 1,725
- Total interior livable area: 1,725 sqft
- Finished area above ground: 1,025
- Finished area below ground: 700
Property
Parking
- Total spaces: 1
- Parking features: Attached, Garage Door Opener
- Attached garage spaces: 1
Features
- Patio & porch: Deck
- Exterior features: Rain Gutters
Lot
- Size: 0.48 Acres
- Features: Few Trees, Level
Details
- Additional structures: Shed(s)
- Parcel number: 2201457
- Zoning: R20
Construction
Type & style
- Home type: SingleFamily
- Architectural style: Ranch
- Property subtype: Single Family Residence
Materials
- Shake Siding
- Foundation: Concrete Perimeter
- Roof: Asphalt
Condition
- New construction: No
- Year built: 1959
Utilities & green energy
- Sewer: Public Sewer
- Water: Public
Green energy
- Energy efficient items: Windows
Community & neighborhood
Community
- Community features: Near Public Transport, Library, Medical Facilities, Playground, Shopping/Mall
Location
- Region: Farmington
Price history
| Date | Event | Price |
|---|---|---|
| 3/4/2025 | Listing removed | $2,500$1/sqft |
Source: Zillow Rentals Report a problem | ||
| 2/27/2025 | Listed for rent | $2,500$1/sqft |
Source: Zillow Rentals Report a problem | ||
| 2/27/2025 | Listing removed | $2,500$1/sqft |
Source: Zillow Rentals Report a problem | ||
| 2/24/2025 | Listed for rent | $2,500+38.9%$1/sqft |
Source: Zillow Rentals Report a problem | ||
| 1/28/2025 | Sold | $380,000-1.3%$220/sqft |
Source: | ||
Public tax history
| Year | Property taxes | Tax assessment |
|---|---|---|
| 2025 | $5,134 +4.6% | $192,850 |
| 2024 | $4,908 +5.1% | $192,850 |
| 2023 | $4,669 +7.6% | $192,850 +30.4% |
Find assessor info on the county website
Neighborhood: 06032
Nearby schools
GreatSchools rating
- 8/10East Farms SchoolGrades: K-4Distance: 0.8 mi
- 8/10Irving A. Robbins Middle SchoolGrades: 7-8Distance: 1 mi
- 10/10Farmington High SchoolGrades: 9-12Distance: 4.2 mi
Schools provided by the listing agent
- High: Farmington
Source: Smart MLS. This data may not be complete. We recommend contacting the local school district to confirm school assignments for this home.

Get pre-qualified for a loan
At Zillow Home Loans, we can pre-qualify you in as little as 5 minutes with no impact to your credit score.An equal housing lender. NMLS #10287.
