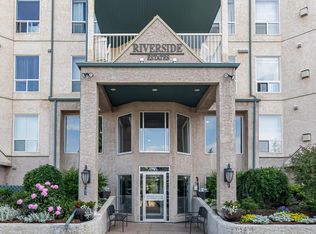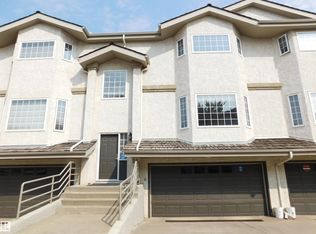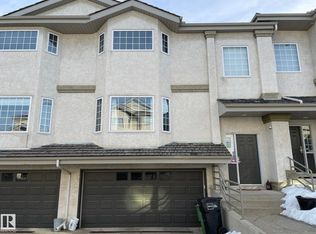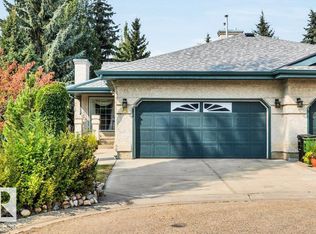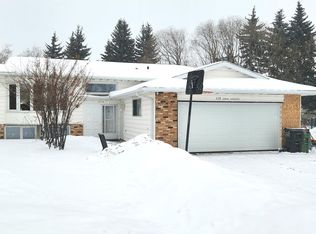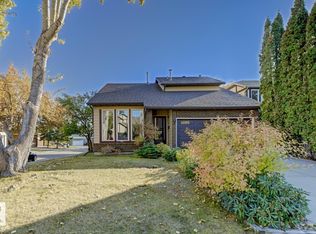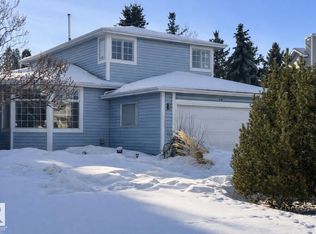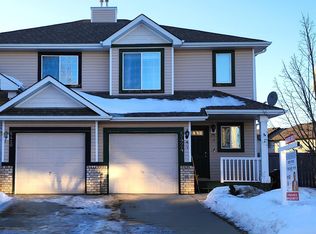Welcome to this beautifully updated executive split-level home in Falconer Heights, offering over 2000 sqft of meticulously renovated living space. With over $175,000 in upgrades, this property is move-in ready and perfect for those seeking both comfort and quality. The kitchen features modern appliances, granite countertops, and ample cabinet space, flowing effortlessly into a bright dining area and a cozy living room complete with a new fireplace. Upstairs, you’ll find generously sized bedrooms, including a master suite that offers a private escape. The fully finished basement provides additional space for a family room, office, or gym. With a heated double garage for parking and storage, this home has been designed to meet all your practical and aesthetic needs. Located in the heart of Falconer Heights, this home offers convenient access to nearby shopping, dining, and parks, making it an ideal place to enjoy the best of what the community has to offer.
For sale
C$469,900
1130 Falconer Rd NW #47, Edmonton, AB T6R 2J6
3beds
1,391sqft
Duplex, Half Duplex
Built in 1992
-- sqft lot
$-- Zestimate®
C$338/sqft
C$-- HOA
What's special
Modern appliancesGranite countertopsAmple cabinet spaceBright dining areaNew fireplaceGenerously sized bedroomsMaster suite
- 136 days |
- 15 |
- 0 |
Zillow last checked: 8 hours ago
Listing updated: December 08, 2025 at 11:37am
Listed by:
Erin Holowach,
ComFree
Source: RAE,MLS®#: E4458030
Facts & features
Interior
Bedrooms & bathrooms
- Bedrooms: 3
- Bathrooms: 3
- Full bathrooms: 3
Primary bedroom
- Level: Upper
Heating
- Forced Air-1, Forced Air-2, Natural Gas
Cooling
- Air Conditioner, Air Conditioning-Central
Appliances
- Included: Dishwasher-Built-In, Dryer, Humidifier-Power(Furnace), Microwave, Refrigerator, Electric Stove, Washer, Water Softener
Features
- Ceiling 10 ft., No Animal Home, No Smoking Home, Vacuum Systems
- Flooring: Carpet, Vinyl Plank
- Windows: Window Coverings, Vinyl Windows
- Basement: Full, Finished, Crawl Space, Walkout Basement, Crawl Space, Walkout Basement
- Fireplace features: Gas
Interior area
- Total structure area: 1,391
- Total interior livable area: 1,391 sqft
Property
Parking
- Total spaces: 2
- Parking features: 2 Outdoor Stalls, Double Garage Attached, Heated Garage, Guest, Parking-Visitor, Garage Control, Garage Opener
- Attached garage spaces: 2
Features
- Levels: 3 Level Split,3
- Patio & porch: Deck, Front Porch, Patio
- Exterior features: Backs Onto Park/Trees, Landscaped, Playground Nearby
Lot
- Features: Backs Onto Park/Trees, Cul-De-Sac, Landscaped, Playground Nearby, Near Public Transit, Schools, Shopping Nearby, Public Transportation
Details
- Other equipment: Air Cleaner-Electronic
Construction
Type & style
- Home type: MultiFamily
- Property subtype: Duplex, Half Duplex
- Attached to another structure: Yes
Materials
- Foundation: Concrete Perimeter
- Roof: Cedar Shakes
Condition
- Year built: 1992
Community & HOA
Community
- Features: Ceiling 10 ft., Crawl Space, Deck, Front Porch, No Animal Home, No Smoking Home, Patio, Smart/Program. Thermostat, Walkout Basement
- Security: Security System, Carbon Monoxide Detectors, Smoke Detector(s), Detectors Smoke
HOA
- Has HOA: Yes
- Services included: Exterior Maintenance, Landscape/Snow Removal, Water/Sewer
Location
- Region: Edmonton
Financial & listing details
- Price per square foot: C$338/sqft
- Date on market: 9/16/2025
- Ownership: Private
- Road surface type: Paved Lane
Erin Holowach
By pressing Contact Agent, you agree that the real estate professional identified above may call/text you about your search, which may involve use of automated means and pre-recorded/artificial voices. You don't need to consent as a condition of buying any property, goods, or services. Message/data rates may apply. You also agree to our Terms of Use. Zillow does not endorse any real estate professionals. We may share information about your recent and future site activity with your agent to help them understand what you're looking for in a home.
Price history
Price history
Price history is unavailable.
Public tax history
Public tax history
Tax history is unavailable.Climate risks
Neighborhood: Riverbend
Nearby schools
GreatSchools rating
No schools nearby
We couldn't find any schools near this home.
- Loading
