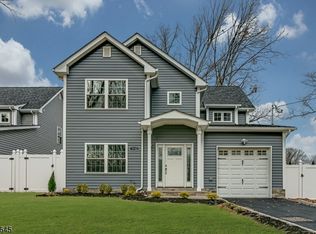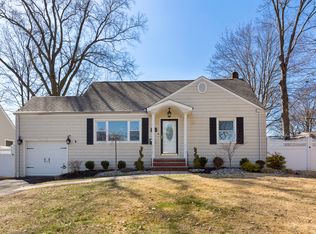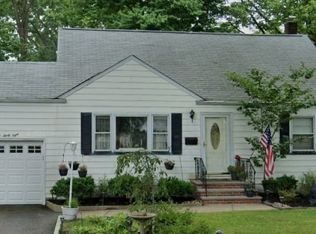Pack Your Bags and Move Right Into This Expanded Custom Home with Numerous Updates and Fresh Decor Throughout. Amazing Location on a Tree Lined Street in One of Rahway's Most Desirable Neighborhoods Convenient to Everything: Schools, Shopping, Highways and NYC Trans. Open Floor Plan-Ideal Layout for Comfortable Living. Home Boasts: Master Suite w Skylights, Full Bath and Balcony, 2 Additional Bedrooms and Full Bath, Half Bath and Attached Garage. Features Include: Entry Vestibule, Living Room, Kitchen w Oversized Center Island and Dining Area, Family Room w Fireplace and Slider to Backyard w Deck and Patio, Sitting Room Home Office, Storage Room Possible 4th Bed, Full Basement w Recreation Room, Wet Bar, Laundry Utility, Attic and More! Fenced In Backyard is Perfect for Outdoor Entertaining and Relaxing. Click Link For Tour
This property is off market, which means it's not currently listed for sale or rent on Zillow. This may be different from what's available on other websites or public sources.


