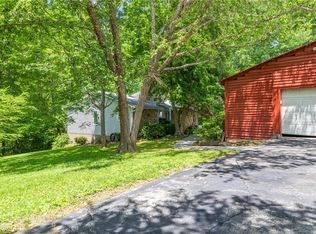Sold for $151,500 on 06/14/24
$151,500
1130 Edwards Farm Rd, King, NC 27021
3beds
1,713sqft
Stick/Site Built, Residential, Single Family Residence
Built in 1903
2.02 Acres Lot
$169,000 Zestimate®
$--/sqft
$1,412 Estimated rent
Home value
$169,000
Estimated sales range
Not available
$1,412/mo
Zestimate® history
Loading...
Owner options
Explore your selling options
What's special
Renovators, take note! This charming farmhouse sits on approximately 2 acres of land, conveniently close to town yet nestled in a picturesque rural setting. With 3 bedrooms and 1 bath, this home boasts classic wood floors, a welcoming covered front porch, a metal roof, and mature landscaping that adds to its appeal. There are several outbuildings, including a tobacco barn, providing ample storage space. The rooms are generously sized. Den floors are in need of repair. While previously used as a rental property, it now awaits your personal touch to restore its full potential as a delightful getaway. Refrigerator, washer and dryer to remain. Estate Sale, Sold as is. SEE AGENT REMARKS
Zillow last checked: 8 hours ago
Listing updated: June 14, 2024 at 06:28pm
Listed by:
Lynn Mustin 336-817-9404,
Keller Williams Realty Elite
Bought with:
Rhonda Hobbs, 279323
Mays Realty
Source: Triad MLS,MLS#: 1142059 Originating MLS: Winston-Salem
Originating MLS: Winston-Salem
Facts & features
Interior
Bedrooms & bathrooms
- Bedrooms: 3
- Bathrooms: 1
- Full bathrooms: 1
- Main level bathrooms: 1
Primary bedroom
- Level: Main
- Dimensions: 15.17 x 15.08
Bedroom 2
- Level: Upper
- Dimensions: 14.75 x 12.42
Bedroom 3
- Level: Upper
- Dimensions: 15 x 13.42
Den
- Level: Main
- Dimensions: 15 x 13.5
Dining room
- Level: Main
- Dimensions: 11.17 x 9.25
Kitchen
- Level: Main
- Dimensions: 11.25 x 10
Laundry
- Level: Other
- Dimensions: 7 x 6
Living room
- Level: Main
- Dimensions: 15.67 x 14.58
Heating
- Forced Air, Electric, Propane
Cooling
- Central Air
Appliances
- Included: Range, Electric Water Heater
- Laundry: Dryer Connection, Washer Hookup
Features
- Ceiling Fan(s)
- Flooring: Vinyl, Wood
- Basement: Cellar, Crawl Space
- Attic: Access Only,Pull Down Stairs
- Number of fireplaces: 1
- Fireplace features: Den
Interior area
- Total structure area: 1,713
- Total interior livable area: 1,713 sqft
- Finished area above ground: 1,713
Property
Parking
- Total spaces: 1
- Parking features: Carport, Driveway, Detached Carport
- Garage spaces: 1
- Has carport: Yes
- Has uncovered spaces: Yes
Features
- Levels: One and One Half
- Stories: 1
- Patio & porch: Porch
- Pool features: None
Lot
- Size: 2.02 Acres
- Features: Partially Cleared, Partially Wooded, Rural
- Residential vegetation: Partially Wooded
Details
- Additional structures: Storage
- Parcel number: 599404542397
- Zoning: RA
- Special conditions: Owner Sale
Construction
Type & style
- Home type: SingleFamily
- Property subtype: Stick/Site Built, Residential, Single Family Residence
Materials
- Aluminum Siding, Vinyl Siding
Condition
- Year built: 1903
Utilities & green energy
- Sewer: Septic Tank
- Water: Well
Community & neighborhood
Location
- Region: King
Other
Other facts
- Listing agreement: Exclusive Right To Sell
- Listing terms: Cash
Price history
| Date | Event | Price |
|---|---|---|
| 6/14/2024 | Sold | $151,500+3.1% |
Source: | ||
| 5/11/2024 | Pending sale | $147,000 |
Source: | ||
| 5/9/2024 | Listed for sale | $147,000 |
Source: | ||
Public tax history
| Year | Property taxes | Tax assessment |
|---|---|---|
| 2024 | $203 +9.5% | $25,000 |
| 2023 | $185 | $25,000 |
| 2022 | $185 | $25,000 |
Find assessor info on the county website
Neighborhood: 27021
Nearby schools
GreatSchools rating
- 6/10Mount Olive ElementaryGrades: K-5Distance: 1.2 mi
- 9/10Chestnut Grove MiddleGrades: 6-8Distance: 1.2 mi
- 7/10West Stokes HighGrades: 9-12Distance: 1.6 mi

Get pre-qualified for a loan
At Zillow Home Loans, we can pre-qualify you in as little as 5 minutes with no impact to your credit score.An equal housing lender. NMLS #10287.
Sell for more on Zillow
Get a free Zillow Showcase℠ listing and you could sell for .
$169,000
2% more+ $3,380
With Zillow Showcase(estimated)
$172,380