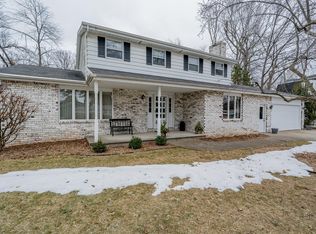Sold
$440,000
1130 E Sunset Ave, Appleton, WI 54911
4beds
3,837sqft
Single Family Residence
Built in 1977
0.25 Acres Lot
$456,800 Zestimate®
$115/sqft
$2,690 Estimated rent
Home value
$456,800
$407,000 - $512,000
$2,690/mo
Zestimate® history
Loading...
Owner options
Explore your selling options
What's special
Great North Appleton location close to schools, dining & Memorial Park. This 4/5 bedroom home offers room to relax and entertain, inside and out. 4 Seasons room feels like it’s set in an enchanted forest surrounded by a wooded backyard, with full length windows bringing nature close. A bird watchers paradise. Step out to the deck to soak in the hot tub. Inside are beautiful built-ins & a wood burning fireplace. Finished lower level offers a game rm with pool table, bar, lounge area & kitchenette. You’ll appreciate an extra lg laundry rm with cabinets & lg storage rm with shelving. Upper Master ensuite, 3 additional good size bedrooms, 2nd full bath with double sinks plus a bonus room for a 5th bedroom or multi-purpose rm (with electric heat). Everything you want in a forever home.
Zillow last checked: 8 hours ago
Listing updated: June 14, 2025 at 03:18am
Listed by:
Brenda B Purdy 920-841-1039,
LPT Realty
Bought with:
Nikol Waters
First Weber, Inc.
Source: RANW,MLS#: 50302686
Facts & features
Interior
Bedrooms & bathrooms
- Bedrooms: 4
- Bathrooms: 3
- Full bathrooms: 2
- 1/2 bathrooms: 1
Bedroom 1
- Level: Upper
- Dimensions: 16x14
Bedroom 2
- Level: Upper
- Dimensions: 14x10
Bedroom 3
- Level: Upper
- Dimensions: 13x10
Bedroom 4
- Level: Upper
- Dimensions: 14x11
Dining room
- Level: Main
- Dimensions: 13x08
Family room
- Level: Main
- Dimensions: 20x13
Formal dining room
- Level: Main
- Dimensions: 14x12
Kitchen
- Level: Main
- Dimensions: 17x12
Living room
- Level: Main
- Dimensions: 18x12
Other
- Description: 4 Season Room
- Level: Main
- Dimensions: 13x12
Other
- Description: Rec Room
- Level: Lower
- Dimensions: 13x12
Other
- Description: Game Room
- Level: Lower
- Dimensions: 17x14
Other
- Description: Bonus Room
- Level: Upper
- Dimensions: 21x20
Heating
- Forced Air, Other
Cooling
- Forced Air, Other, Central Air
Appliances
- Included: Dishwasher, Dryer, Microwave, Range, Refrigerator, Washer
Features
- Second Kitchen, At Least 1 Bathtub, Walk-in Shower, Formal Dining
- Flooring: Wood/Simulated Wood Fl
- Basement: Full,Partial Fin. Contiguous
- Number of fireplaces: 1
- Fireplace features: One, Wood Burning
Interior area
- Total interior livable area: 3,837 sqft
- Finished area above ground: 3,037
- Finished area below ground: 800
Property
Parking
- Total spaces: 2
- Parking features: Attached, Garage Door Opener
- Attached garage spaces: 2
Accessibility
- Accessibility features: Stall Shower
Features
- Patio & porch: Deck
- Has spa: Yes
- Spa features: Hot Tub
Lot
- Size: 0.25 Acres
- Features: Wooded
Details
- Parcel number: 311520304
- Zoning: Residential
- Special conditions: Arms Length
Construction
Type & style
- Home type: SingleFamily
- Architectural style: Colonial
- Property subtype: Single Family Residence
Materials
- Brick
- Foundation: Poured Concrete
Condition
- New construction: No
- Year built: 1977
Utilities & green energy
- Sewer: Public Sewer
- Water: Public
Community & neighborhood
Location
- Region: Appleton
- Subdivision: Northwood Park
Price history
| Date | Event | Price |
|---|---|---|
| 6/13/2025 | Sold | $440,000-3.7%$115/sqft |
Source: RANW #50302686 Report a problem | ||
| 5/10/2025 | Contingent | $456,789$119/sqft |
Source: | ||
| 4/10/2025 | Price change | $456,789-2.3%$119/sqft |
Source: RANW #50302686 Report a problem | ||
| 1/15/2025 | Listed for sale | $467,500+105.9%$122/sqft |
Source: RANW #50302686 Report a problem | ||
| 2/21/2013 | Sold | $227,000-1.3%$59/sqft |
Source: RANW #50066250 Report a problem | ||
Public tax history
| Year | Property taxes | Tax assessment |
|---|---|---|
| 2024 | $5,194 -3.8% | $349,400 |
| 2023 | $5,400 -6.7% | $349,400 +28.2% |
| 2022 | $5,787 +2.5% | $272,500 |
Find assessor info on the county website
Neighborhood: 54911
Nearby schools
GreatSchools rating
- 8/10Ferber Elementary SchoolGrades: PK-6Distance: 0.6 mi
- 6/10Einstein Middle SchoolGrades: 7-8Distance: 0.7 mi
- 7/10North High SchoolGrades: 9-12Distance: 1.6 mi
Schools provided by the listing agent
- Elementary: Ferber
- Middle: Einstein
- High: Appleton North
Source: RANW. This data may not be complete. We recommend contacting the local school district to confirm school assignments for this home.
Get pre-qualified for a loan
At Zillow Home Loans, we can pre-qualify you in as little as 5 minutes with no impact to your credit score.An equal housing lender. NMLS #10287.
