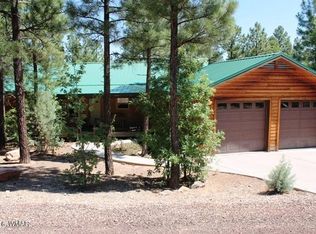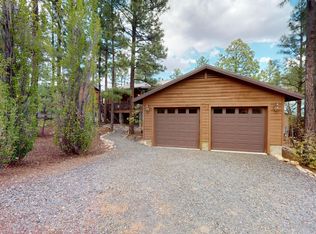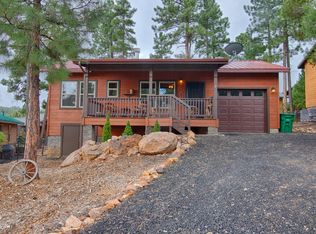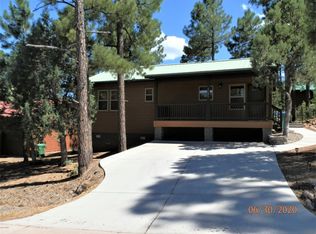Closed
$471,000
1130 E Cedar Ridge Run, Show Low, AZ 85901
3beds
2baths
1,512sqft
Single Family Residence
Built in 2006
0.26 Acres Lot
$477,700 Zestimate®
$312/sqft
$2,273 Estimated rent
Home value
$477,700
$430,000 - $535,000
$2,273/mo
Zestimate® history
Loading...
Owner options
Explore your selling options
What's special
Escape to the cool White Mountains: fully furnished retreat with 2-car garage and scenic setting. Nestled among tall trees, this enchanting 3 BR, 2 BA cabin beckons with its tranquil setting and inviting amenities. Step inside to discover a spacious open floor plan, ideal for cozy evenings by the fireplace. Enjoy the crisp mountain air from the comfort of your front or rear covered decks, perfect for savoring morning coffee or stargazing under the night sky. With a fenced yard and ample parking - 2-car garage plus addl. off-road parking area. Check out the large storage space under the house with easy access under back deck. Affordable HOA fee is just $190 annually. There are short-term rental limitations. Don't miss your chance to own this idyllic mountain escape.
Zillow last checked: 8 hours ago
Listing updated: August 29, 2024 at 07:57pm
Listed by:
Patricia Jones 928-369-4000,
Frank M. Smith & Associates - Main
Bought with:
Keri Reidhead, SA686055000
West USA Realty - Show Low
Source: WMAOR,MLS#: 249513
Facts & features
Interior
Bedrooms & bathrooms
- Bedrooms: 3
- Bathrooms: 2
Heating
- Natural Gas, Forced Air
Cooling
- Central Air
Appliances
- Laundry: Utility Room
Features
- Master Downstairs, Vaulted Ceiling(s), Tub/Shower, Full Bath, Pantry, Living/Dining Room Combo, Breakfast Bar, Split Bedroom
- Flooring: Carpet, Tile, Laminate
- Windows: Double Pane Windows
- Has fireplace: Yes
- Fireplace features: Living Room
Interior area
- Total structure area: 1,512
- Total interior livable area: 1,512 sqft
Property
Parking
- Parking features: Heated Garage, Garage Door Opener
- Has garage: Yes
Features
- Exterior features: Rain Gutters
- Fencing: Privacy,Chain Link,Partial
Lot
- Size: 0.26 Acres
- Dimensions: 109 x 80
- Features: Recorded Survey, Wooded, Tall Pines On Lot
Details
- Additional parcels included: No
- Parcel number: 21060004
- Zoning description: Residential
Construction
Type & style
- Home type: SingleFamily
- Architectural style: Cabin
- Property subtype: Single Family Residence
Materials
- Wood Frame
- Foundation: Stemwall
- Roof: Metal,Pitched
Condition
- Year built: 2006
Utilities & green energy
- Electric: Navopache
- Utilities for property: Sewer Available, Electricity Connected, Water Connected
Community & neighborhood
Security
- Security features: Smoke Detector(s)
Location
- Region: Show Low
- Subdivision: Cedar Ridge
HOA & financial
HOA
- Has HOA: Yes
- HOA fee: $190 annually
- Association name: Yes
Other
Other facts
- Ownership type: No
Price history
| Date | Event | Price |
|---|---|---|
| 6/24/2024 | Sold | $471,000-0.8%$312/sqft |
Source: | ||
| 5/17/2024 | Listed for sale | $475,000-2.1%$314/sqft |
Source: | ||
| 4/20/2024 | Listing removed | -- |
Source: | ||
| 4/19/2024 | Price change | $485,000-2.8%$321/sqft |
Source: | ||
| 2/14/2024 | Listed for sale | $498,850+121.7%$330/sqft |
Source: | ||
Public tax history
| Year | Property taxes | Tax assessment |
|---|---|---|
| 2025 | $1,764 +4.9% | $36,950 -0.7% |
| 2024 | $1,682 +11.2% | $37,203 -16.3% |
| 2023 | $1,512 -10.6% | $44,434 +36.4% |
Find assessor info on the county website
Neighborhood: 85901
Nearby schools
GreatSchools rating
- 5/10Nikolaus Homestead Elementary SchoolGrades: K-5Distance: 1.5 mi
- 6/10Show Low Junior High SchoolGrades: 6-8Distance: 1.5 mi
- 5/10Show Low High SchoolGrades: 9-12Distance: 2.5 mi

Get pre-qualified for a loan
At Zillow Home Loans, we can pre-qualify you in as little as 5 minutes with no impact to your credit score.An equal housing lender. NMLS #10287.



