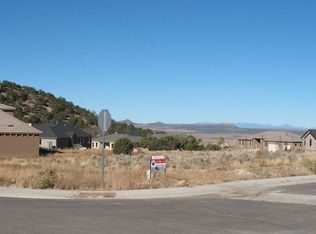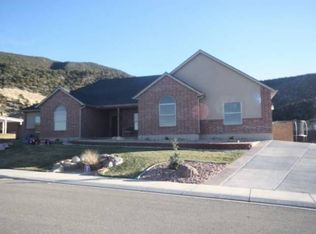Sold
Price Unknown
1130 E Ashdown Forest Rd, Cedar City, UT 84721
3beds
3baths
2,405sqft
Single Family Residence
Built in 2006
0.29 Acres Lot
$555,900 Zestimate®
$--/sqft
$2,073 Estimated rent
Home value
$555,900
$528,000 - $584,000
$2,073/mo
Zestimate® history
Loading...
Owner options
Explore your selling options
What's special
This beautiful one level home has been immaculatley taken care of. Nice open flowing floor plan with 3 bedrooms, 2 1/2 baths with office room and another room that could be a formal dining area. Extra large 3 car garage with plenty of storage. Enjoy the fully fenced yard with a front courtyard as well as a coverd patio in the back. Very nice landscaping with automatic sprinkling system. This home is a must see! Pre qualified buyers only please. HOA takes care of road maintenance and snow removal.
Zillow last checked: 8 hours ago
Listing updated: September 13, 2024 at 07:35pm
Listed by:
Leanne Hollerman,
ERA REALTY CENTER MTN MAN
Bought with:
NON BOARD AGENT
NON MLS OFFICE
Source: WCBR,MLS#: 23-241585
Facts & features
Interior
Bedrooms & bathrooms
- Bedrooms: 3
- Bathrooms: 3
Primary bedroom
- Level: Main
Kitchen
- Level: Main
Laundry
- Level: Main
Living room
- Level: Main
Office
- Level: Main
Heating
- Natural Gas
Cooling
- Central Air
Interior area
- Total structure area: 2,405
- Total interior livable area: 2,405 sqft
- Finished area above ground: 2,405
Property
Parking
- Total spaces: 3
- Parking features: Attached, See Remarks
- Attached garage spaces: 3
Features
- Stories: 1
Lot
- Size: 0.29 Acres
- Features: Corner Lot
Details
- Parcel number: B176900120000
- Zoning description: Residential
Construction
Type & style
- Home type: SingleFamily
- Property subtype: Single Family Residence
Materials
- Rock, Stucco
- Foundation: Slab
- Roof: Tile
Condition
- Built & Standing
- Year built: 2006
Utilities & green energy
- Utilities for property: Rocky Mountain, Electricity Connected, Natural Gas Connected
Community & neighborhood
Community
- Community features: Sidewalks
Location
- Region: Cedar City
HOA & financial
HOA
- Has HOA: Yes
- HOA fee: $150 quarterly
Other
Other facts
- Road surface type: Paved
Price history
| Date | Event | Price |
|---|---|---|
| 6/19/2023 | Pending sale | $559,900$233/sqft |
Source: WCBR #23-241585 Report a problem | ||
| 6/13/2023 | Sold | -- |
Source: WCBR #23-241585 Report a problem | ||
| 5/23/2023 | Listed for sale | $559,900$233/sqft |
Source: Duck Creek MLS Utah #2807686 Report a problem | ||
Public tax history
Tax history is unavailable.
Neighborhood: 84721
Nearby schools
GreatSchools rating
- 7/10Fiddlers Canyon SchoolGrades: K-5Distance: 0.8 mi
- 7/10Cedar Middle SchoolGrades: 6-8Distance: 4.6 mi
- 8/10Cedar City High SchoolGrades: 9-12Distance: 3.7 mi

