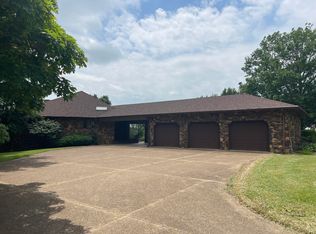Charm, seclusion, space, and style are just a few words to describe this one of a kind Bolivar home. The property is located just North on city limits and less than 1/2 from CMH. The road dead ends just passed the house resulting in no through traffic and the lot itself has beautiful mature trees. Through the entry way you find the formal dinning room, formal living, and main living area with natural wood beam architecture and a brick wood burning fireplace as the feature. Down the hall you find the four bedrooms including the oversized master suite with his & hers walk-in closets and a double sink vanity. The kitchen has its own dinning area, oak cabinets, & tile backsplash. The homes full basement has 2514sqft of un-finished living area and a john deer room with overhead door. Call today
This property is off market, which means it's not currently listed for sale or rent on Zillow. This may be different from what's available on other websites or public sources.
