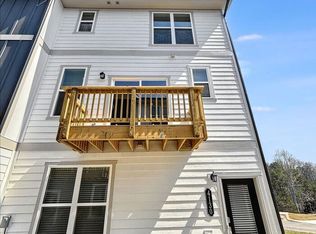This 2025-built five-unit townhome showcases modern design with premium brick, wood, and siding, featuring floor-to-ceiling windows, private balconies, and covered walkways for a stylish, functional living experience.
- **Living Space
A harmonious blend of minimalist elegance and urban sophistication, this area features polished concrete floors that lend a sleek, industrial charm, complemented by crisp white walls and a high ceiling that create a bright, gallery-like atmosphere ideal for relaxation or entertaining.
- **Kitchen
A masterpiece of refined luxury and practicality, this space boasts all-new stainless-steel appliances that gleam against sleek custom cabinetry with seamless lines. Richly textured leathered black countertops provide a striking contrast to the warm wood tones of the expansive island and light oak flooring, fostering a cozy yet contemporary vibe. A stylish pot filler above the range adds a professional flair, while large floor-to-ceiling corner windows flood the room with natural light and frame serene treetop views. Thoughtful pendant lighting and a pristine white backsplash elevate the kitchen's high-end appeal, making it a stunning centerpiece and a chef's delight.
- **Bedroom
A generously proportioned retreat, this modern bedroom features light wood flooring that enhances its airy feel, a ceiling fan with integrated recessed lighting for ambiance and comfort, and an individual mini-split system for personalized temperature control. Abundant natural light pours in, complemented by picturesque greenery views, while an en-suite bathroom visible through an open doorway offers a sleek vanity with ample storage and a gorgeous full-length mirror for added elegance.
- **Bathroom
A striking sanctuary defined by distinctive custom blue tiles that cloak the shower walls, creating a bold contrast with pristine white fixtures, including a luxurious bathtub. The flooring showcases a stylish, intricately patterned tile design that adds texture and sophistication to this serene space.
- **Amenities
Enhances daily living with a brand-new, stylish stackable washer and dryer conveniently located on the main floor, offering seamless laundry solutions and maximizing space efficiency.
- **Powder Room
This elegant main-floor powder room features a sleek white undermount sink paired with a refined wooden vanity accented by vertical slat detailing, complemented by a bold black dual-handle faucet. A large rectangular mirror with a sleek black frame reflects the soft ambiance, enhanced by a stylish wall sconce with a luminous glass shade, while a pristine white toilet and smooth gray tiled floor add understated luxury.
- **Location
Just over a mile from downtown Chattanooga, this apartment offers easy access to exciting attractions like the Tennessee Aquarium, Hunter Museum of American Art, Walnut Street Bridge, Riverwalk, and dining/shopping in West Village and North Shore. Outdoor activities include Lookout Mountain trails and Tennessee River kayaking.
- **Private Balcony
Residence 104 boasts a generously sized balcony, perfect for enjoying a book, working from home, or soaking in the serene surroundings in style.
Welcome to your luxury apartment! Requirements:
Pets allowed ($50/month per pet + $300 pet fee),
Credit/background check,
Proof of income (2.5x-3x rent),
Deposit and first month's rent,
Non smoking,
Tenant responsible for utilities
Townhouse for rent
Accepts Zillow applicationsSpecial offer
$1,700/mo
1130 E 14th St #104, Chattanooga, TN 37408
1beds
1,117sqft
Price is base rent and doesn't include required fees.
Townhouse
Available now
Cats, dogs OK
Central air
In unit laundry
-- Parking
Forced air
What's special
Stylish wall sconceExpansive islandGenerously sized balconyPrivate balconiesIntricately patterned tile designMinimalist eleganceCustom blue tiles
- 9 days
- on Zillow |
- -- |
- -- |
Travel times
Facts & features
Interior
Bedrooms & bathrooms
- Bedrooms: 1
- Bathrooms: 2
- Full bathrooms: 1
- 1/2 bathrooms: 1
Heating
- Forced Air
Cooling
- Central Air
Appliances
- Included: Dishwasher, Dryer, Freezer, Microwave, Oven, Refrigerator, Washer
- Laundry: In Unit
Features
- Flooring: Hardwood, Tile
Interior area
- Total interior livable area: 1,117 sqft
Property
Parking
- Details: Contact manager
Features
- Exterior features: Heating system: Forced Air
Construction
Type & style
- Home type: Townhouse
- Property subtype: Townhouse
Building
Management
- Pets allowed: Yes
Community & HOA
Location
- Region: Chattanooga
Financial & listing details
- Lease term: 1 Year
Price history
| Date | Event | Price |
|---|---|---|
| 5/9/2025 | Listed for rent | $1,700$2/sqft |
Source: Zillow Rentals | ||
Neighborhood: Jeffersonville
There are 3 available units in this apartment building
- Special offer!Get $500 off your security deposit if applying before June 15, 2025 ! * Background and Credit check must be in great standing *Expires June 15, 2025
![[object Object]](https://photos.zillowstatic.com/fp/fa969000a7ac60829df4571c36a2ebea-p_i.jpg)
