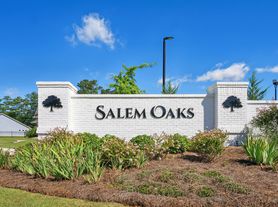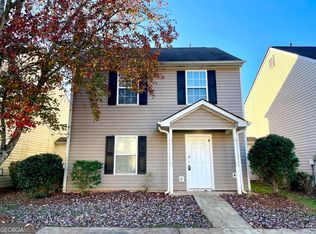Welcome to this cozy and conveniently located 3-bedroom, 2.5-bathroom home in McDonough, GA. This charming residence boasts a host of desirable features, including a warming fireplace, elegant Trey Ceilings, and a spacious two-car garage. The open concept design ensures a seamless flow between living spaces, while the breakfast bar provides a perfect spot for casual dining. Flooded with natural light, the home creates a bright and inviting atmosphere. The principal room is a haven of relaxation, complete with a luxurious bathtub and a standing washer for your convenience. The master room features a generous walk-in closet, offering ample storage space. The kitchen is a chef's dream, equipped with modern appliances and plenty of storage. Wood flooring throughout the home adds a touch of sophistication and warmth. Experience the perfect blend of comfort and convenience in this beautiful McDonough home. Enrolled in the Resident Benefits Package (RBP) for $35/month which includes liability insurance, credit building to help boost the resident's credit score with timely rent payments, HVAC air filter delivery (for applicable properties), our best-in-class resident rewards program, and much more! More details upon application.
Copyright Georgia MLS. All rights reserved. Information is deemed reliable but not guaranteed.
House for rent
$1,735/mo
1130 Dunaway Dr, McDonough, GA 30253
3beds
1,696sqft
Price may not include required fees and charges.
Singlefamily
Available now
Cats, dogs OK
Central air, electric, ceiling fan
-- Laundry
2 Attached garage spaces parking
Natural gas, central, fireplace
What's special
Warming fireplaceModern appliancesFlooded with natural lightOpen concept designBreakfast barWood flooringGenerous walk-in closet
- 1 day |
- -- |
- -- |
Travel times
Looking to buy when your lease ends?
With a 6% savings match, a first-time homebuyer savings account is designed to help you reach your down payment goals faster.
Offer exclusive to Foyer+; Terms apply. Details on landing page.
Facts & features
Interior
Bedrooms & bathrooms
- Bedrooms: 3
- Bathrooms: 3
- Full bathrooms: 2
- 1/2 bathrooms: 1
Heating
- Natural Gas, Central, Fireplace
Cooling
- Central Air, Electric, Ceiling Fan
Appliances
- Included: Dishwasher, Refrigerator
Features
- Ceiling Fan(s), High Ceilings, Separate Shower, Soaking Tub, Walk In Closet, Walk-In Closet(s)
- Flooring: Carpet
- Has fireplace: Yes
Interior area
- Total interior livable area: 1,696 sqft
Property
Parking
- Total spaces: 2
- Parking features: Attached, Garage
- Has attached garage: Yes
- Details: Contact manager
Features
- Stories: 2
- Exterior features: Architecture Style: Brick/Frame, Attached, Factory Built, Family Room, Foyer, Garage, Garage Door Opener, Heating system: Central, Heating: Gas, High Ceilings, Kitchen Level, Level, Lot Features: Level, Oven/Range (Combo), Pool, Roof Type: Composition, Separate Shower, Soaking Tub, Street Lights, Walk In Closet, Walk-In Closet(s)
- Has private pool: Yes
Details
- Parcel number: 091I01102000
Construction
Type & style
- Home type: SingleFamily
- Property subtype: SingleFamily
Materials
- Roof: Composition
Condition
- Year built: 2005
Community & HOA
HOA
- Amenities included: Pool
Location
- Region: Mcdonough
Financial & listing details
- Lease term: Contact For Details
Price history
| Date | Event | Price |
|---|---|---|
| 10/28/2025 | Listed for rent | $1,735$1/sqft |
Source: GAMLS #10633182 | ||
| 2/7/2025 | Listing removed | $1,735$1/sqft |
Source: GAMLS #10449228 | ||
| 2/5/2025 | Listed for rent | $1,735$1/sqft |
Source: GAMLS #10449228 | ||
| 2/5/2025 | Listing removed | $1,735$1/sqft |
Source: Zillow Rentals | ||
| 1/31/2025 | Listed for rent | $1,735+3.6%$1/sqft |
Source: Zillow Rentals | ||

