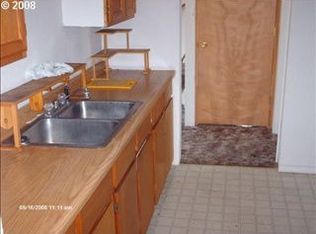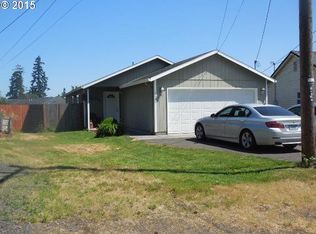Hard to find one level ranch style home on .15 acre lot. Home features 3 bedrooms, 2 baths, vaulted ceilings, newer LVT flooring, large fenced backyard, new Tuff Shed, raised garden boxes, fruit trees, double car garage and more. Sale subject to finding suitable replacement housing.
This property is off market, which means it's not currently listed for sale or rent on Zillow. This may be different from what's available on other websites or public sources.

