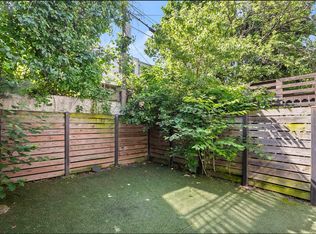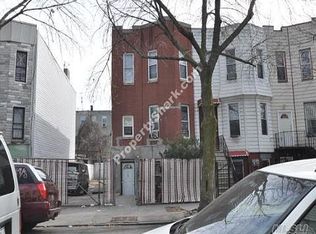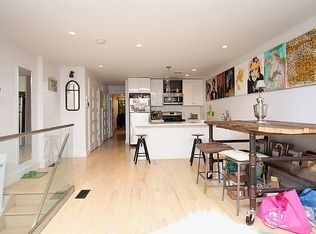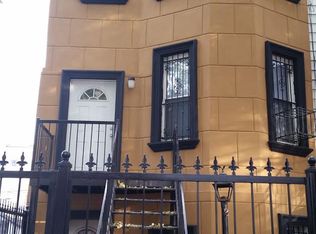Sold for $1,675,000
$1,675,000
1130 Decatur St, Brooklyn, NY 11207
5beds
4,000sqft
MultiFamily
Built in 2017
-- sqft lot
$1,707,600 Zestimate®
$419/sqft
$6,195 Estimated rent
Home value
$1,707,600
$1.61M - $1.81M
$6,195/mo
Zestimate® history
Loading...
Owner options
Explore your selling options
What's special
1130 Decatur Street is ground up newly constructed four story two family townhouse that would wow even the most discerning buyer- it is absolutely a one of a kind Brooklyn townhouse. This truly spectacular property has been thoughtfully designed to offer top of the line finishes and is incredibly spacious while maximizing its functional layout- not a single detail has been overlooked. Configured as a 4 bedroom with two full baths and one half bath owners triplex over a one bedroom (convertible to two), two and a half bath duplex rental on the garden and basement floors. The stunning owner's triplex is flooded with light through its oversized floor to ceiling windows and doors offering expansive and leafy views. This townhouse benefits from all the finishes and grandeur of a townhouse layout in addition to many modern conveniences- including central heating and cooling, recessed lighting throughout, and an airy, loft-like feel- not to mention the private roof deck.
Upon entry, the sunny and bright parlor floor opens to a grand open living room which seamlessly flows into a spacious dining room and leads further into a state of the art chef's kitchen. The kitchen features massive ceiling glass doors that open out onto your private deck and beautiful backyard. This custom kitchen showcases top of the line finishes including an abundance of well-crafted and thoughtfully designed custom cabinets, high-end stainless steel appliances, and exotic marble countertops.
The second floor of the owner's triplex features a spacious and airy master bedroom with an en suite spa-like bathroom with large shower and a deep soaking tub, all complete with a private terrace overlooking the yard! This floor continues to another bright bedroom complete with a skylight, window and nice sized closet. Continue along the floor and you'll find a large third bedroom with massive windows with a large, exquisitely tiled second full bathroom directly next to it. Continue upstairs to the top floor of the owner's triplex and you'll find a beautifully bright room with large massive windows on either side offering direct access to TWO private roof terraces. This space can be used as a beautiful entertaining space or it can be converted to another large bedroom.
The high-end garden duplex rental features hardwood floors, stainless steel appliances, washer/dryer hook up and also leads directly to a private rear garden, creating the potential for an incredible flow of rental income- approximately $2,800 + per month to cover a nice portion of a mortgage.
1130 Decatur is situated between Evergreen and Central Avenues on the Bed Stuy / Bushwick border in one of the hippest locations in Bushwick. Conveniently located just steps from the L train, a quick bike ride from Williamsburg, and a short walk to many excellent restaurants, bars, parks, and playgrounds. Do not miss out on this stunning, one of a kind masterpiece home!
Facts & features
Interior
Bedrooms & bathrooms
- Bedrooms: 5
- Bathrooms: 5
- Full bathrooms: 4
- 1/2 bathrooms: 1
Appliances
- Included: Dryer, Washer
Interior area
- Total interior livable area: 4,000 sqft
Property
Lot
- Size: 1,667 sqft
Details
- Parcel number: 034340016
Construction
Type & style
- Home type: MultiFamily
Condition
- Year built: 2017
Community & neighborhood
Location
- Region: Brooklyn
Price history
| Date | Event | Price |
|---|---|---|
| 7/18/2025 | Sold | $1,675,000-6.2%$419/sqft |
Source: Public Record Report a problem | ||
| 4/30/2025 | Contingent | $1,785,000$446/sqft |
Source: StreetEasy #S1720138 Report a problem | ||
| 1/6/2025 | Price change | $1,785,000-3.5%$446/sqft |
Source: StreetEasy #S1720138 Report a problem | ||
| 11/5/2024 | Price change | $1,849,000-5.2%$462/sqft |
Source: StreetEasy #S1720138 Report a problem | ||
| 9/5/2024 | Listed for sale | $1,950,000+22%$488/sqft |
Source: StreetEasy #1720138 Report a problem | ||
Public tax history
| Year | Property taxes | Tax assessment |
|---|---|---|
| 2024 | $17,923 | $99,720 +5% |
| 2023 | -- | $94,980 +4.8% |
| 2022 | -- | $90,600 -8.8% |
Find assessor info on the county website
Neighborhood: Bushwick
Nearby schools
GreatSchools rating
- 5/10Ps 45 Horace E GreeneGrades: PK-8Distance: 0.1 mi
- 3/10Bushwick Community High SchoolGrades: 9-12Distance: 0.7 mi
- 5/10Evergreen Middle School-Urban ExplorationGrades: 6-8Distance: 0.1 mi



