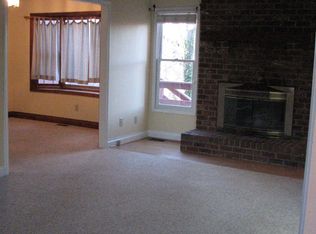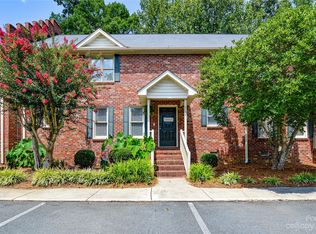Country living but close to everything. Desirable, larger end unit with a small private yard. Move in ready with fresh paint and new carpets throughout. Master bedroom down has a large walk-in closet. The two bedrooms upstairs have large walk-in closets and share spacious Jack and Jill bath. A walking trail in the rear of the property leads to a pond which belongs to Riverbend HOA and is used for fishing and picnicking. *Seller is offering a 1 year home warranty for future owner
This property is off market, which means it's not currently listed for sale or rent on Zillow. This may be different from what's available on other websites or public sources.

