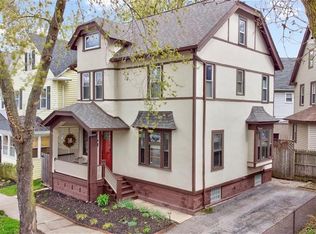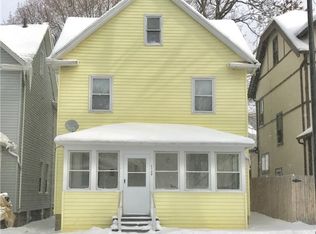The Very Definition of "The Perfect City House"! This home lures you in with its impressive and flawless stucco and welcoming front patio. Upon entering the home you'll notice HIGH ceilings with Natural Hardwood Floors on display! After settling in the oversized Foyer, you'll notice the open flowing layout, connecting the spacious dining room, the stylish living room (with exposed brick!), and the stunning DESIGNER kitchen!!! The kitchen boasts Solid Cherry Cabinetry, soft-closing doors and drawers, Quartz Countertops, A Large Pantry, and Stainless Steel Appliances! INCREDIBLE WINDOWS!! Original Stained Glass work, mixed with new windows everywhere else, Levelor Blinds, are all so nice to have. But just the SIZE of the windows flooding the home with SO MUCH natural light is what really brings so much life to this home and sets the character on full display! Upstairs you'll find a fully remodeled bathroom, and spacious bedrooms! The attic is a walk up and potential room to grow! A full Tear-Off Roof in 2008. And a private little patio in the rear of the home gives you your own oasis !! **OPEN HOUSE: Saturday 4.24.21 from 11am-12:30pm** All offers to be received by Monday 4/26 5:00pm
This property is off market, which means it's not currently listed for sale or rent on Zillow. This may be different from what's available on other websites or public sources.

