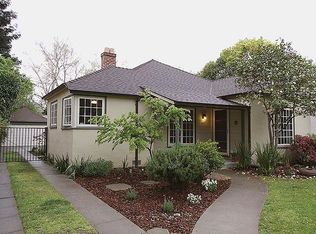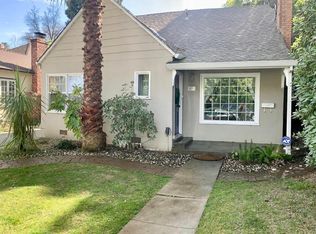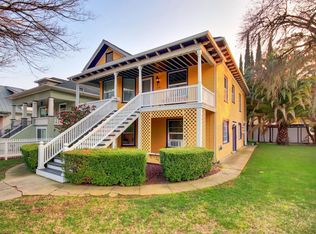Beautifully Crafted Remodel With Care And Thought Put Into Every Nook and Cranny of This Stunning Land Park Home! Impressive Tuscan Kitchen Boasts Beautiful Italian Granite Counters, Stainless 6 Burner Top of the Line Gas Stove/Oven With Infrared Heating Racks. Two Upgraded Kitchen Sinks/Garbage Disposals, Dishwasher, Microwave, Refrigerator with Water/Ice Maker Included. Perfect For a Family Who Loves To Cook! Formal Dining Room and Breakfast Nook Make Casual and Formal Dining Enjoyable. Travertine and Hardwood Floors Throughout the Home! Updated Windows and High End Plantation Shutters Throughout. Surround Sound Speakers, Custom Paint, Central Heat & Air, Washer and Dryer Included. Bathroom has Separate Shower and Tub.. HUGE Basement for Storage, Detached 2 Car Garage with Remote, Indoor Gas Log Fireplace in Living room, Wired for Wireless Security System and Tankless Water Heater! The Serene Park Like Backyard Will Blow Your Mind Outdoor Gas Fireplace Perfect for Relaxing or Entertaining, Large Redwood Trees Provide Tranquility and Valuable Shade! Raised Planter Box Perfect for Growing Fruits and Veggies! Fully Gated Backyard with Raised Patio and French Doors Leading Off of Master Bedroom, Perfect for Outdoor Living! Mature Orange Tree With The Best Fruit in Land Park! Weekly Landscaping Included. Renters Insurance is required. Pets are Possible with an Additional Deposit. Great Location, near Riverside close to Schools, Parks, Shopping, Dining, the Zoo, the River, and Vic's ice cream and in the Historic Land Park neighborhood Please drive by the property prior to requesting an appointment. To qualify you must have 2 year(s) favorable rental references or home ownership, 2 lines of established credit with excellent credit overall, and a verifiable gross income of 3 times the monthly rent. No cosigners accepted. A bankruptcy must be discharged for 2 years. A one year lease is required to start. Resident pays a monthly surcharge of $10.00/month for a HVAC Filter Program. *Bonus Amenity Included* A portion of the resident's total monthly amount due will be used to have HVAC filters regularly delivered to their doorstep under the Utility & Maintenance Reduction Program. This saves 5-15% on your energy bill and helps ensure a clean, healthy living environment.
This property is off market, which means it's not currently listed for sale or rent on Zillow. This may be different from what's available on other websites or public sources.


