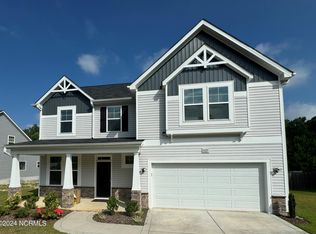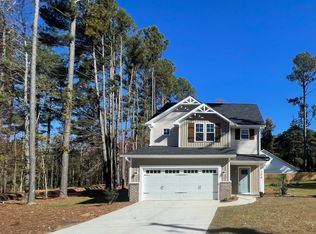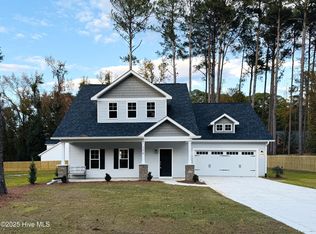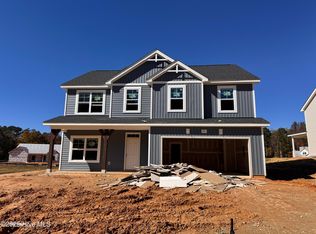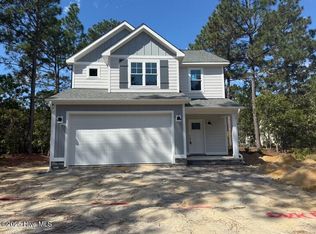This beautifully updated 4-bedroom, 2.5-bath home is ready to impress. With $10,000 in buyer closing incentives, new flooring and fresh paint throughout, it offers a modern and inviting feel from the moment you step inside.
The main floor boasts a spacious foyer, a convenient powder room, and an open concept living area. Gather around the cozy fireplace in the living room or enjoy casual dining at the eat-in kitchen island. Love outdoor living? Relax year-round in the screened-in porch or entertain in the large fenced-in yard, perfect for pets and privacy for all!
Upstairs, you'll find all four bedrooms and the laundry room, keeping your living and sleeping areas perfectly separated. The spacious primary suite features a light and bright bath with soaking tub and large walk -in closet.
Located in a peaceful community with a neighborhood pool! It's also close to schools, shopping, and major highways: this home is ideal for anyone community to RTP, Fort Liberty or Southern Moore County.
Don't miss the chance to make this house your home! Schedule a showing today!
For sale
$353,500
1130 Camellia Drive, Vass, NC 28394
4beds
1,920sqft
Est.:
Single Family Residence
Built in 2021
10,454.4 Square Feet Lot
$349,100 Zestimate®
$184/sqft
$40/mo HOA
What's special
- 87 days |
- 159 |
- 11 |
Zillow last checked: 8 hours ago
Listing updated: December 05, 2025 at 01:24pm
Listed by:
HSP Realty Group 910-528-5678,
HSP Realty Group
Source: Hive MLS,MLS#: 100530793 Originating MLS: Mid Carolina Regional MLS
Originating MLS: Mid Carolina Regional MLS
Tour with a local agent
Facts & features
Interior
Bedrooms & bathrooms
- Bedrooms: 4
- Bathrooms: 3
- Full bathrooms: 2
- 1/2 bathrooms: 1
Rooms
- Room types: Living Room, Dining Room, Other, Master Bedroom, Bedroom 2, Bedroom 3, Bedroom 4
Primary bedroom
- Level: Second
- Dimensions: 16 x 16
Bedroom 2
- Level: Second
- Dimensions: 13 x 10
Bedroom 3
- Level: Second
- Dimensions: 13 x 10
Bedroom 4
- Level: Second
- Dimensions: 11 x 11
Dining room
- Level: First
- Dimensions: 11.5 x 16
Kitchen
- Level: First
- Dimensions: 113 x 16
Living room
- Level: First
- Dimensions: 14.5 x 16
Other
- Description: Foyer
- Level: First
- Dimensions: 16 x 8
Heating
- Heat Pump, Electric
Cooling
- Heat Pump
Appliances
- Included: Built-In Microwave, Refrigerator, Range, Dishwasher
- Laundry: Laundry Room
Features
- Walk-in Closet(s), High Ceilings, Entrance Foyer, Solid Surface, Kitchen Island, Ceiling Fan(s), Pantry, Gas Log, Walk-In Closet(s)
- Flooring: LVT/LVP, Carpet
- Has fireplace: Yes
- Fireplace features: Gas Log
Interior area
- Total structure area: 1,920
- Total interior livable area: 1,920 sqft
Property
Parking
- Total spaces: 2
- Parking features: Garage Faces Front, Off Street, Paved
- Garage spaces: 2
Features
- Levels: Two
- Stories: 2
- Patio & porch: Covered, Porch, Screened
- Exterior features: Cluster Mailboxes
- Fencing: Full,Back Yard,Wood
Lot
- Size: 10,454.4 Square Feet
- Dimensions: 83 x 135
- Features: Cul-De-Sac
Details
- Parcel number: 20190598
- Zoning: R-1
- Special conditions: Standard
Construction
Type & style
- Home type: SingleFamily
- Property subtype: Single Family Residence
Materials
- Vinyl Siding, Stone Veneer
- Foundation: Slab
- Roof: Architectural Shingle
Condition
- New construction: No
- Year built: 2021
Details
- Warranty included: Yes
Utilities & green energy
- Sewer: Public Sewer
- Water: Public
- Utilities for property: Sewer Available, Water Available
Community & HOA
Community
- Security: Smoke Detector(s)
- Subdivision: Camellia Crossing
HOA
- Has HOA: Yes
- Amenities included: Pool, Maintenance Common Areas
- HOA fee: $475 annually
- HOA name: Camellia Crossing
- HOA phone: 855-952-8222
Location
- Region: Vass
Financial & listing details
- Price per square foot: $184/sqft
- Tax assessed value: $328,190
- Annual tax amount: $2,748
- Date on market: 9/14/2025
- Cumulative days on market: 88 days
- Listing agreement: Exclusive Right To Sell
- Listing terms: Cash,Conventional,FHA,VA Loan
Estimated market value
$349,100
$332,000 - $367,000
$2,146/mo
Price history
Price history
| Date | Event | Price |
|---|---|---|
| 11/20/2025 | Listing removed | $2,150$1/sqft |
Source: Zillow Rentals Report a problem | ||
| 10/30/2025 | Listed for rent | $2,150$1/sqft |
Source: Zillow Rentals Report a problem | ||
| 10/19/2025 | Listing removed | $2,150$1/sqft |
Source: Zillow Rentals Report a problem | ||
| 9/28/2025 | Listed for rent | $2,150$1/sqft |
Source: Zillow Rentals Report a problem | ||
| 9/15/2025 | Listed for sale | $353,500$184/sqft |
Source: | ||
Public tax history
Public tax history
| Year | Property taxes | Tax assessment |
|---|---|---|
| 2024 | $2,749 -2.3% | $328,190 |
| 2023 | $2,814 +12.9% | $328,190 +6.3% |
| 2022 | $2,492 +19.6% | $308,820 +31.3% |
Find assessor info on the county website
BuyAbility℠ payment
Est. payment
$2,001/mo
Principal & interest
$1693
Property taxes
$144
Other costs
$164
Climate risks
Neighborhood: 28394
Nearby schools
GreatSchools rating
- 4/10Vass-Lakeview Elementary SchoolGrades: PK-5Distance: 1.4 mi
- 6/10Crain's Creek Middle SchoolGrades: 6-8Distance: 1.3 mi
- 7/10Union Pines High SchoolGrades: 9-12Distance: 5.9 mi
Schools provided by the listing agent
- Elementary: Vass Lakeview Elementary
- Middle: Crain's Creek Middle
- High: Union Pines High
Source: Hive MLS. This data may not be complete. We recommend contacting the local school district to confirm school assignments for this home.
- Loading
- Loading
