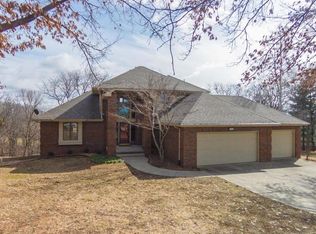EVERYONE looks for a DEAL & Here It IS! One of the BEST West Des Moines MARKET VALUES-LISTED well BELOW the APPRAISAL of $480k; GREAT Condition; LOCATION: In-Town Mini ACREAGE, PANORAMIC VIEW-Raccoon River Valley! Heavily WOODED Lot- Cul-De-Sac; QUALITY BLT-NEPSTAD Custom Hmes; FEATURES: SPACIOUS Colonial handles LARGE Family gatherings! Country Kit & 4 Season SUN Rm-Informal Dining great WILDLIFE watching, LARGE Ctr Isle, JennAir dual fuel downdraft Range, HUGE Walk-In Pantry, 1st Flr Laundry, LOTS of Cabinets, SS Maytag Appliances, Kohler Farm Sink & Granite Countertops-overlooks a 2St Family Rm & LOFT, Masonary BRICK gas FP w/Thermostat, Blt-In Bookcases, BEAUTIFUL HARDWOOD Flrs thruout, FORMAL DR; SPACIOUS 1st Flr MBR Suite, LGE Walk-In Clst overlooking Deck & beautiful SCENIC Back Yd VIEW; Lwr Lvl WALKOUT, FINISHED Family/Rec Rm, STORAGE aplenty, Hi Eff Lennox HVAC, 50Yr Warranties Owens Corning Rf & Hardie Color Plus Siding, A-Tech Full Hse Security, 2014 NEW Windows as needed.
This property is off market, which means it's not currently listed for sale or rent on Zillow. This may be different from what's available on other websites or public sources.
