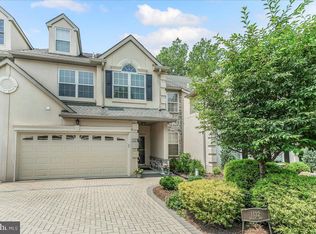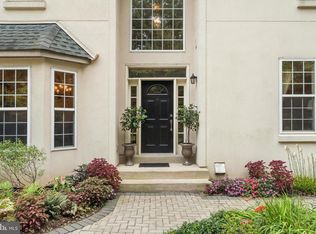Sold for $750,000 on 10/16/24
$750,000
1130 Brians Way, Wayne, PA 19087
3beds
3,162sqft
Townhouse
Built in 1998
2,362 Square Feet Lot
$783,600 Zestimate®
$237/sqft
$4,836 Estimated rent
Home value
$783,600
$729,000 - $846,000
$4,836/mo
Zestimate® history
Loading...
Owner options
Explore your selling options
What's special
What If Your Getaway Place Was Home? TM This 3-story Woods at Wayne townhome offers a great opportunity to downsize from a large home without feeling cramped or to upgrade to a 4000-square-foot home without outdoor maintenance. It is conveniently located just minutes from Wayne, King of Prussia, medical centers, teaching institutions, tech, pharma, and financial hubs. The home features tall ceilings, warm hardwood floors, a neutral color scheme, and elegant lighting choices. A modern and inviting living room and a dining room with a see-through fireplace are part of the main floor. Adjacent to the dining room is a well-equipped kitchen with Wolf double ovens, an induction cooktop, and a new refrigerator. The open floor plan offers a comfortable space for casual living, with counter seating and informal dining. Large windows, skylights, and sliders fill the home with natural light and open to a private wooded deck. Upstairs, the main bedroom is a true retreat with a lounge area, expansive windows, a spacious walk-in closet, and a secondary closet. All closets have been professionally outfitted. The main bathroom is a beautiful sanctuary with stone finishes, a freestanding bathtub, a double glass-enclosed shower, and heated floors. The two additional bedrooms are generously proportioned and feature large closets. The hall bath has been remodeled to match the finishes of the main. A laundry area and additional storage complete the upper floor. A standing-height attic with windows that can be finished offers the potential for adding another floor of living space. The lower level has been designed to a high standard with upgraded high ceilings, a gas fireplace, walk-out patio doors, and space for television, relaxation, or playing golf in the simulator. This recreation area has no age limits. Beyond the finished area, there is tremendous storage and shelving. This is a must-see home.
Zillow last checked: 8 hours ago
Listing updated: October 16, 2024 at 08:01am
Listed by:
Sharon Rothman Sablosky 215-397-6845,
BHHS Fox & Roach-Haverford
Bought with:
Wendy C Civitella, RS226863L
BHHS Fox & Roach-Rosemont
Jennifer Lange Hoeper, RS342513
BHHS Fox & Roach-Rosemont
Source: Bright MLS,MLS#: PAMC2110634
Facts & features
Interior
Bedrooms & bathrooms
- Bedrooms: 3
- Bathrooms: 3
- Full bathrooms: 2
- 1/2 bathrooms: 1
- Main level bathrooms: 1
Basement
- Area: 800
Heating
- Forced Air, Natural Gas
Cooling
- Central Air, Electric
Appliances
- Included: Cooktop, ENERGY STAR Qualified Refrigerator, ENERGY STAR Qualified Freezer, Double Oven, Washer, Water Heater, Gas Water Heater
- Laundry: Upper Level, Washer/Dryer Hookups Only
Features
- Attic, Breakfast Area, Ceiling Fan(s), Combination Dining/Living, Family Room Off Kitchen, Open Floorplan, Formal/Separate Dining Room, Kitchen Island, Primary Bath(s), Recessed Lighting, Upgraded Countertops, 9'+ Ceilings, Cathedral Ceiling(s)
- Flooring: Wood, Stone, Heated
- Doors: Insulated, Sliding Glass
- Windows: Skylight(s)
- Basement: Full,Finished,Exterior Entry,Walk-Out Access
- Number of fireplaces: 2
- Fireplace features: Double Sided, Glass Doors, Gas/Propane, Mantel(s), Stone
Interior area
- Total structure area: 3,162
- Total interior livable area: 3,162 sqft
- Finished area above ground: 2,362
- Finished area below ground: 800
Property
Parking
- Total spaces: 3
- Parking features: Garage Faces Front, Garage Door Opener, Inside Entrance, Attached, Driveway
- Attached garage spaces: 1
- Uncovered spaces: 2
Accessibility
- Accessibility features: None
Features
- Levels: Three
- Stories: 3
- Patio & porch: Deck
- Pool features: None
- Has view: Yes
- View description: Trees/Woods
Lot
- Size: 2,362 sqft
Details
- Additional structures: Above Grade, Below Grade
- Parcel number: 580002012648
- Zoning: RESIDENTIAL
- Special conditions: Standard
Construction
Type & style
- Home type: Townhouse
- Architectural style: Traditional
- Property subtype: Townhouse
Materials
- Masonry
- Foundation: Concrete Perimeter
Condition
- Excellent
- New construction: No
- Year built: 1998
Utilities & green energy
- Sewer: Public Sewer
- Water: Public
Community & neighborhood
Location
- Region: Wayne
- Subdivision: Woods Of Wayne
- Municipality: UPPER MERION TWP
HOA & financial
HOA
- Has HOA: Yes
- HOA fee: $395 monthly
- Services included: Common Area Maintenance, Maintenance Grounds, Management, Trash, Maintenance Structure, Insurance
- Association name: THE WOODS AT WAYNE
Other
Other facts
- Listing agreement: Exclusive Right To Sell
- Listing terms: Cash,Conventional
- Ownership: Fee Simple
Price history
| Date | Event | Price |
|---|---|---|
| 10/16/2024 | Sold | $750,000-3.8%$237/sqft |
Source: | ||
| 9/16/2024 | Pending sale | $780,000$247/sqft |
Source: | ||
| 9/6/2024 | Price change | $780,000-2.5%$247/sqft |
Source: | ||
| 8/26/2024 | Listed for sale | $800,000$253/sqft |
Source: | ||
| 7/25/2024 | Contingent | $800,000$253/sqft |
Source: | ||
Public tax history
| Year | Property taxes | Tax assessment |
|---|---|---|
| 2024 | $6,800 | $224,640 |
| 2023 | $6,800 +6.4% | $224,640 |
| 2022 | $6,392 +3.2% | $224,640 |
Find assessor info on the county website
Neighborhood: 19087
Nearby schools
GreatSchools rating
- 6/10Roberts El SchoolGrades: K-4Distance: 0.9 mi
- 5/10Upper Merion Middle SchoolGrades: 5-8Distance: 2.5 mi
- 6/10Upper Merion High SchoolGrades: 9-12Distance: 2.5 mi
Schools provided by the listing agent
- Elementary: Roberts
- Middle: Upper Merion
- High: Upper Merion Area
- District: Upper Merion Area
Source: Bright MLS. This data may not be complete. We recommend contacting the local school district to confirm school assignments for this home.

Get pre-qualified for a loan
At Zillow Home Loans, we can pre-qualify you in as little as 5 minutes with no impact to your credit score.An equal housing lender. NMLS #10287.
Sell for more on Zillow
Get a free Zillow Showcase℠ listing and you could sell for .
$783,600
2% more+ $15,672
With Zillow Showcase(estimated)
$799,272
