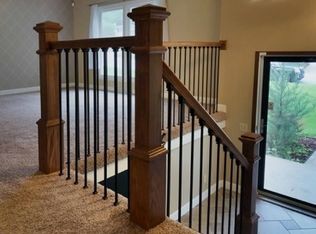Sold on 06/06/25
Street View
Price Unknown
1130 Beuth Rd, Moberly, MO 65270
3beds
1,814sqft
Single Family Residence
Built in 1971
0.4 Acres Lot
$220,500 Zestimate®
$--/sqft
$1,612 Estimated rent
Home value
$220,500
Estimated sales range
Not available
$1,612/mo
Zestimate® history
Loading...
Owner options
Explore your selling options
What's special
Discover this well-maintained 3-bedroom, 1.5-bath ranch home perfectly situated along the local walking trail. Offering a blend of comfort and convenience, this home features an inviting layout and includes all appliances, plus a washer and dryer for move-in-ready ease.
Enjoy the benefits of a spacious 2-car garage, perfect for vehicles, storage, or a workshop. Whether you're relaxing inside or taking advantage of the nearby walking trail, this home provides an ideal setting for peaceful living.
Don't miss this opportunity!
Zillow last checked: 8 hours ago
Listing updated: June 09, 2025 at 07:44am
Listed by:
Robert Mongler 573-999-3232,
R. G. Mongler Real Estate 660-263-3232,
Mark Fischer 660-998-4688,
R. G. Mongler Real Estate
Bought with:
Michael DeShazo, 2021025173
REMAX Boone Realty
Source: CBORMLS,MLS#: 425520
Facts & features
Interior
Bedrooms & bathrooms
- Bedrooms: 3
- Bathrooms: 2
- Full bathrooms: 1
- 1/2 bathrooms: 1
Bedroom 1
- Level: Main
- Area: 13552
- Dimensions: 121 x 112
Bedroom 2
- Level: Main
- Area: 12120
- Dimensions: 12 x 1010
Bedroom 3
- Level: Main
- Area: 13585
- Dimensions: 95 x 143
Full bathroom
- Level: Main
- Area: 4230
- Dimensions: 94 x 45
Half bathroom
- Level: Main
- Area: 3074
- Dimensions: 58 x 53
Dining room
- Level: Main
- Area: 17464
- Dimensions: 118 x 148
Kitchen
- Level: Main
- Area: 199650
- Dimensions: 165 x 1210
Living room
- Description: Two Rooms one step down
- Level: Main
- Area: 375180
- Dimensions: 1110 x 338
Utility room
- Level: Main
- Area: 9009
- Dimensions: 77 x 117
Heating
- Heat Pump, Forced Air, Electric
Cooling
- Heat Pump, Central Electric
Features
- High Speed Internet, Eat-in Kitchen, Formal Dining
- Flooring: Wood, Carpet, Tile
- Basement: Crawl Space
- Has fireplace: No
Interior area
- Total structure area: 1,814
- Total interior livable area: 1,814 sqft
- Finished area below ground: 0
Property
Parking
- Total spaces: 2
- Parking features: Attached, Paved
- Attached garage spaces: 2
Features
- Patio & porch: Deck, Front Porch
- Fencing: Back Yard,Partial,Privacy,Wood
Lot
- Size: 0.40 Acres
- Dimensions: 145 x 120
Details
- Parcel number: 101.002.03.0001046.000
- Zoning description: R-S Single Family Residential
Construction
Type & style
- Home type: SingleFamily
- Architectural style: Ranch
- Property subtype: Single Family Residence
Materials
- Foundation: Concrete Perimeter
Condition
- Year built: 1971
Utilities & green energy
- Electric: City
- Gas: Gas-Natural
- Sewer: City
- Water: Public
- Utilities for property: Natural Gas Connected, Trash-City
Community & neighborhood
Location
- Region: Moberly
- Subdivision: Moberly
Other
Other facts
- Road surface type: Paved
Price history
| Date | Event | Price |
|---|---|---|
| 6/6/2025 | Sold | -- |
Source: | ||
| 4/28/2025 | Pending sale | $229,500$127/sqft |
Source: | ||
| 3/28/2025 | Listed for sale | $229,500$127/sqft |
Source: | ||
| 3/26/2025 | Pending sale | $229,500$127/sqft |
Source: | ||
| 3/11/2025 | Listed for sale | $229,500$127/sqft |
Source: | ||
Public tax history
| Year | Property taxes | Tax assessment |
|---|---|---|
| 2024 | $1,743 -0.3% | $23,640 |
| 2023 | $1,748 +7.8% | $23,640 +4.5% |
| 2022 | $1,622 | $22,620 |
Find assessor info on the county website
Neighborhood: 65270
Nearby schools
GreatSchools rating
- NASouth Park Elementary SchoolGrades: K-2Distance: 0.8 mi
- 8/10Moberly Middle SchoolGrades: 6-8Distance: 1.7 mi
- 4/10Moberly Sr. High SchoolGrades: 9-12Distance: 1.8 mi
Schools provided by the listing agent
- Elementary: South Park
- Middle: Moberly Jr Hi
- High: Moberly Sr Hi
Source: CBORMLS. This data may not be complete. We recommend contacting the local school district to confirm school assignments for this home.
